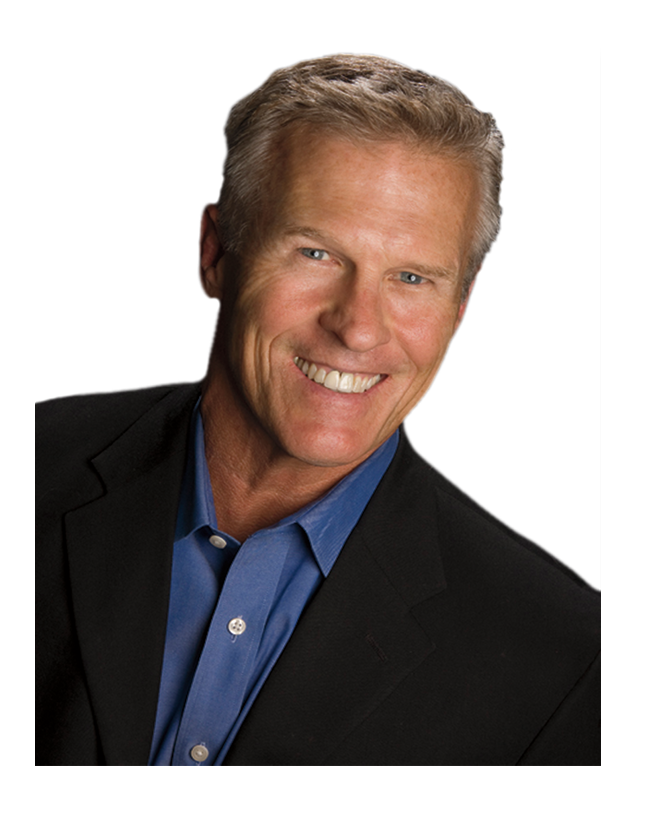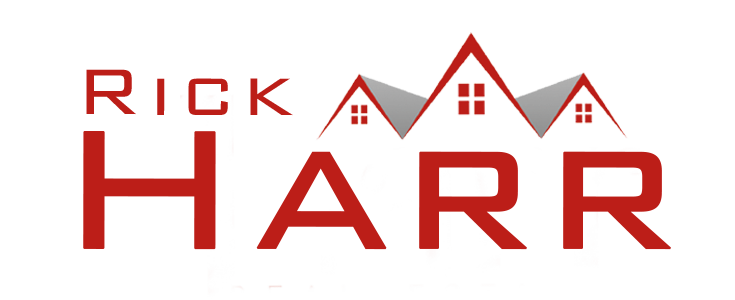SOLD
Beautifully Landscaped Commerce City Home

sold!
— 10032 E. 112th Way, Commerce City, CO 80640 —

2,607 Square FT.

3 Bedroom

2 1/2 Bath

2 Car Garage
Price: $360,000
Property Description
— 10032 E. 112th Way, Commerce City, CO 80640 —

Stunning Professional Landscaping!!
Stunning 2-Story featuring a large main-level master bedroom with vaulted ceilings and 5-piece master suite with quartz countertops, large soaking tub and tile shower. You will love the bright and open kitchen and living room also featuring vaulted ceilings. The main-level is perfect for entertaining and all kitchen appliances are included and features an additional ½ bath. Head upstairs and you will find two additional bedrooms with large closets and a full bathroom. The larger than average unfinished basement is ready for your personal touches to truly make your own. Outside you will love the professional landscaping in the front and back yard spaces! The included gazebo/pergola is perfect for relaxing under during Spring & Summer months. The surrounding community offers awesome amenities including 2 parks, pool, playground, basketball court, soccer goal and all common ground maintenance. Easy access to Highways 85 & 76. Add this one to your list of MUST SEE and call or text me today to schedule a private showing, 303-506-3600!
« 10032 E. 112th Way, Commerce City, 80640 »



































Property highlights

Vaulted Ceilings
Open and bright floor plan with vaulted ceilings in master, kitchen, dining room and living room

Landscaping
Stunning professional landscaping front & back

Neighborhood
Community amendities include parks, pool, basketball courts, and MORE

Large Basement
Larger than average unfinished basement ready to make your own

Community Pool
Community pool to enjoy all summer long
Questions about this Property?
Contact Rick Harr with Keller Wiliams Avenues Realty »




303.506.3600 | Rick@RickHarr.com
Copyright © 2019 Keller Williams® Realty, Inc.
If you have a brokerage relationship with another agency, this is not intended as a solicitation.
All information deemed reliable but not guaranteed. Equal Opportunity Housing Provider. Each office is independently owned and operated.