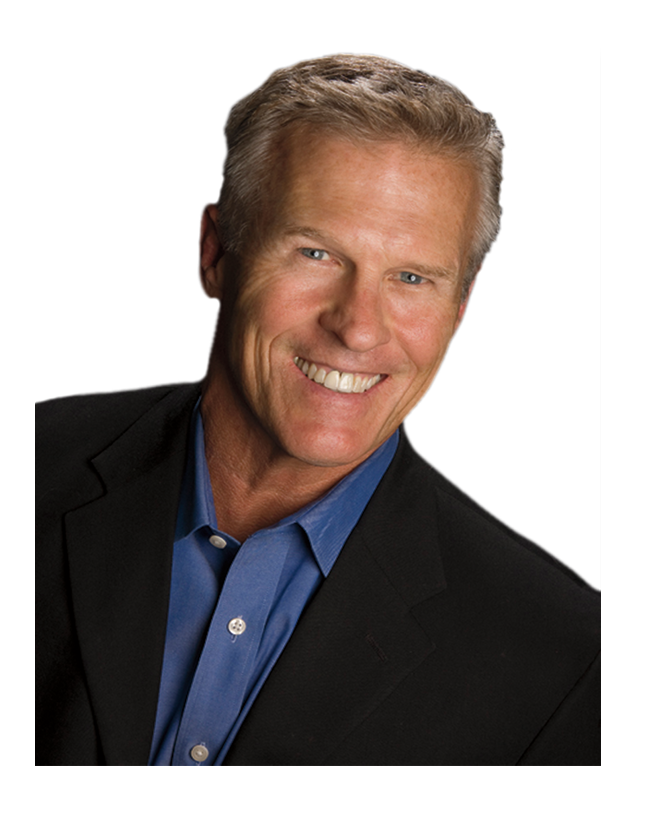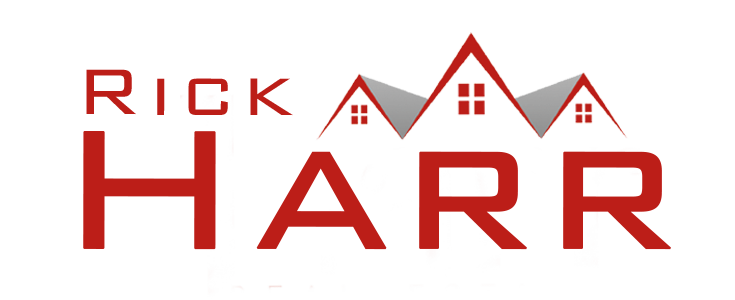SOLD!
Well cared for two story Brighton home.

Property Details
— 1188 Cardinal Circle, Brighton, CO 80601 —

1,975 Total Sq. Ft.

4 Bedrooms

4 Bath

2-Car Garage
Price: $359,000
Property Description
— 1188 Cardinal Circle, Brighton, CO 80601 —

Gorgeous two story, you will truly be impressed with this perfectly cared for home.
Incredible location backing to farm with park area just down the street. Stunning real Bamboo floors throughout most of the main, open floor plan with vaulted ceilings and beautiful gas log fireplace, pottery barn type shelves all included. The large open kitchen features white cabinets and stunning wood countertops, all stainless steel appliances including refrigerator, stove, range, oven, dishwasher and microwave oven, washer and dryer are also included. Spacious eating area in kitchen with separate pantry area. The main level also has its own beautifully decorated half bath. The upper level features a large master bedroom with walk-in closets, updated master suite, and two additional bedrooms with a fully updated jack and jill full bathroom. The fully finished basement features stunning rock fireplace with extra bedroom and full bath. Fully fenced Backyard, huge deck, dog run, shed.
This home has it all! Must see! Call or text me today to schedule a private showing, 303-506-3600!
« 1188 Cardinal Circle, Brighton, CO 80601 »








































Property highlights

Master Suite
His and Hers Sinks, Soaking Tub and Shower.

Interior
Clean, Well Crafted and Cared for Interior Details

Fireplace
Main Level & Lower Level Gas Fireplaces

Vaulted Ceilings
Vaulted Ceilings & Open Floor plan

Counter Tops
Real Wood, Butcher Block Finished
Questions about this Property?
Contact Rick Harr with Keller Wiliams Avenues Realty »




303.506.3600 | Rick@RickHarr.com
Copyright © 2019 Keller Williams® Realty, Inc.
If you have a brokerage relationship with another agency, this is not intended as a solicitation.
All information deemed reliable but not guaranteed. Equal Opportunity Housing Provider. Each office is independently owned and operated.