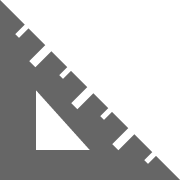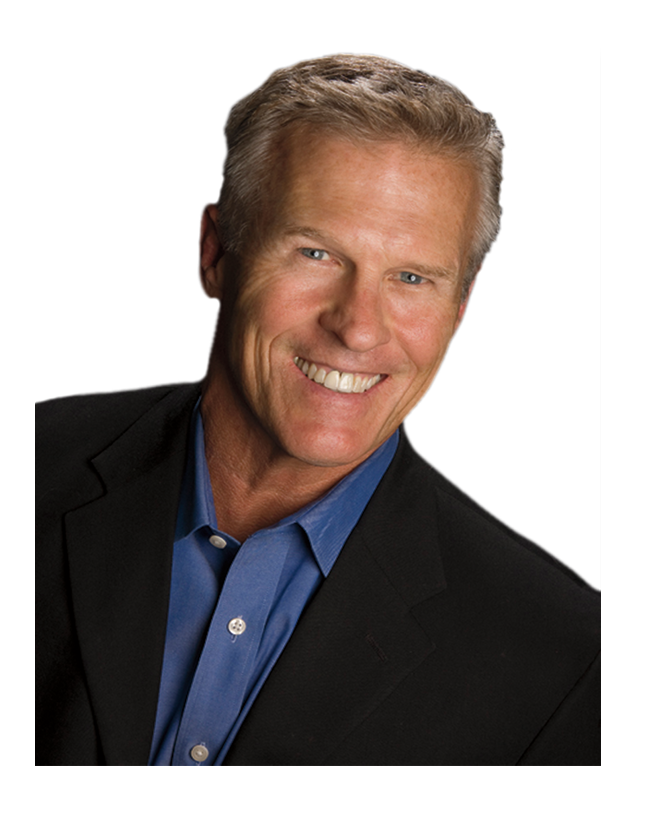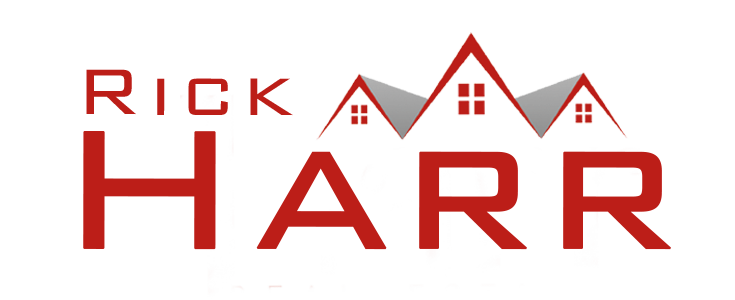SOLD!

Property Details
— 12802 W. 74th Dr., Arvada, CO 80007 —

3,938 Sq. Ft.

4 Bedrooms

4 Bath

2-Car Garage
Price: $700,000.00
Property Description
— 12802 W. 74th Dr., Arvada, CO 80007 —
Ranch Style Home in Richards Farm in Arvada!

Better than new home in the Richards Farm community in Arvada! This ranch style home greets you with beautiful engineered hardwood floors that expand throughout the main level including the living room, dining area and kitchen. At the front of the home you’ll find the large bedroom with walk in closet and the full bathroom directly across the hallway. Continue towards the back of the home and you’ll pass by the large office/den with beautiful glass French doors and the mud room with main level laundry. From there the home opens up to the huge open floor plan with the dining area and large living room complete with cozy gas fireplace. The large kitchen features stainless steel appliances including an in-cabinet microwave, in-cabinet oven, glass cooktop, hood and dishwasher in the large island. At the back of the home you’ll find the large and private master bedroom and master suite! The master bathroom features his and her closets plus an additional linen closet and oversized his and her sinks and vanity. Downstairs in the mostly finished basement you’ll find a large family room/rec room and two additional, large legal bedrooms, one with it’s own private full bathroom. The basement is finished off with a second full bathroom and storage. Out back you will absolutely love entertaining on the large Trex deck and sunken included hot tub and low maintenance fully landscaped yard. This home is only a few years old and everything is in like new condition! Don’t wait, it will sell fast!
Call or text me today to schedule a private showing, 303-506-3600!
« 12802 W. 74th Dr., Arvada, CO 80005 »








































Property highlights

Outdoor Space
Huge Trex Deck with sucken
Hot Tub for outdoor living

Open Floor Plan
Kitchen open to dining area
and large living room

Updated
Built in 2017, all systems and fixtures are only a few years old

Finished Basement
Full sized basement almost fully finished with 2 bedrooms, 2 bathrooms and rec space

Large Kitchen
Complete with large island
and quartz countertops
Questions about this Property?
Contact Rick Harr with Keller Wiliams Avenues Realty »




303.506.3600 | Rick@RickHarr.com
Copyright © 2019 Keller Williams® Realty, Inc.
If you have a brokerage relationship with another agency, this is not intended as a solicitation.
All information deemed reliable but not guaranteed. Equal Opportunity Housing Provider. Each office is independently owned and operated.
