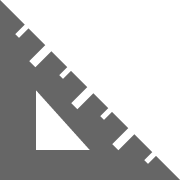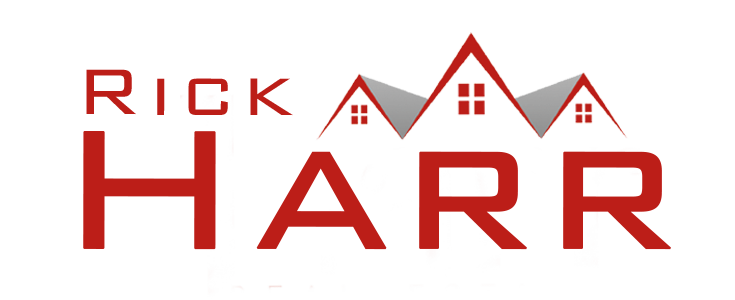SOLD!
Stunning Ranch Home in Arvada with Walkout Basement and Mountain Views

Property Details
— 12831 w. 74th Dr., Arvada, co 80005 —

5,136 Sq. Ft.

3 Bedrooms

3.5 Bath

3-Car Garage
Price: $835,000.00
Property Description
— 12831 w. 74th Dr., Arvada, co 80005 —
Stunning Mountain Views in Richards Farm in Arvada!

Welcome to one of the nicest homes in the highly sought-after newer Richards Farm community in Arvada! This south facing ranch style home will impress the minute you enter through the grand foyer. You will see the definition of an open floor plan with the stunning open staircase leading to the walkout basement, dining room and large family room with huge floor to ceiling windows and gas fireplace. Off the family room is the gourmet kitchen with large island, stainless steel appliances including dishwasher, refrigerator, gas cooktop, double ovens, in cabinet microwave and rollout shelves for easy access in cabinets. Off the kitchen area is a large Trex deck complete with untouchable mountain views, perfect for watching Colorado sunsets. Don’t forget to step inside the huge walk-in pantry off the hall leading you to the formal dining room. Continue back to the front of the house and you’ll find a study/office with beautiful glass French doors and a large bedroom complete with its own full bath and crown molding. Head to the back of the house to find the stunning master bedroom with crown molding and a master bathroom suite suitable for your favorite vacation destination. Bathroom features large soaker tub, shower, his and her sinks and his and her custom closets installed by Closets by Design. The main level is finished off with a large half bath right off the family room, beautiful mud room with added cabinets for storage, off the 3-car, fully finished and insulted tandem garage and main level laundry room with utility sink. As if the main level wasn’t stunning enough head downstairs to a huge entertainment room complete with large wet bar, another legal bedroom and hobby room with another laundry space! The walkout basement takes you to another large Trex deck with more breath-taking mountain views and the easy to maintain fenced yard. And finally, you don’t have to worry about storage with your new home, the basement features 800 square feet of storage/workshop area for all those extras you can’t live without! There’s more to see than there is space to write, setup a private showing today and see why this house will be the talk of the town this weekend!
Call or text me today to schedule a private showing, 303-506-3600!
« 12831 W. 74th Dr., Arvada, CO 80005 »







































Property highlights

Open Floor Plan
This home is the definition of Open Floor plan onn main level and below grade

Walkout Basement
Walkout basement to large Trex Deck and fenced yard

Mountain Views
Unobstructed mountain views from multiple rooms and outdoor space

Gourmet Kitchen
Huge kitchen with large island, double ovens and in-cabinet microwave

Greenbelt
Enjoy the Greenbelt directly behind the home
Questions about this Property?
Contact Rick Harr with Keller Wiliams Avenues Realty »




303.506.3600 | Rick@RickHarr.com
Copyright © 2019 Keller Williams® Realty, Inc.
If you have a brokerage relationship with another agency, this is not intended as a solicitation.
All information deemed reliable but not guaranteed. Equal Opportunity Housing Provider. Each office is independently owned and operated.
