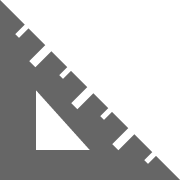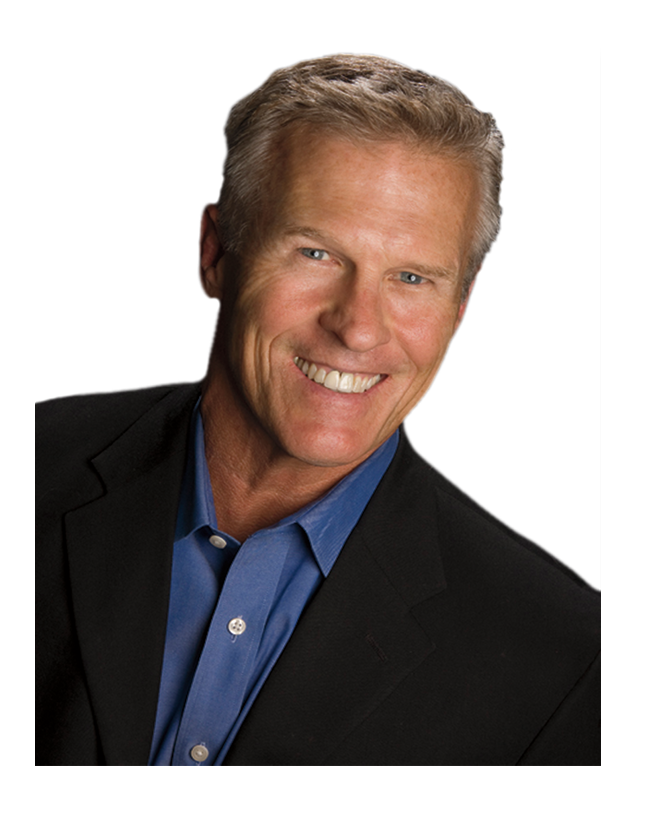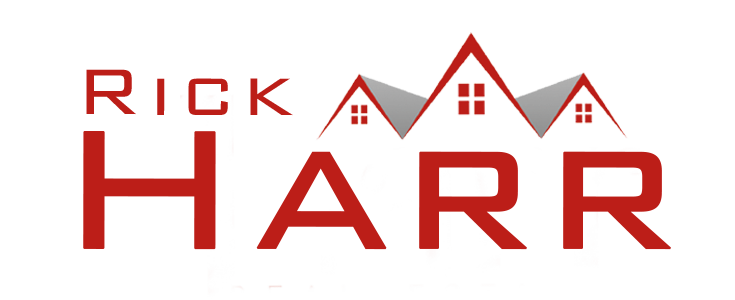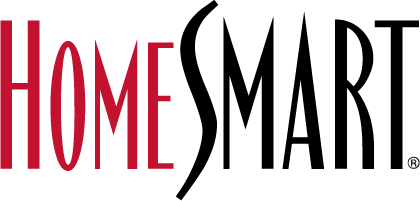SoLd
Newer Home W/HUGE Primary Suite

Property Description
— 1361 Vantage Pkwy., Berthoud, CO 80513 —

Welcome home to your Berthoud 2-Story Retreat!
Come find out why the 2019 D.R. Horton Hayden 2-story floor plan was so popular. Immediately upon arriving at the home you will see instant curb appeal with fresh landscaping and a modern designed home complete with attached 3-car garage! Head to the front porch and you’ll fall in-love with the large sitting area that is completely covered. Once done enjoying the front porch head inside and be greeted by large entry with hardwood floors that expand through most of the main level, including the hallways, kitchen, dining, and living room. Just off the entry on the left is a separate large office/den complete with French Doors. Just past the office is a mudroom, complete with coat hangers, sitting bench and shoe storage. Continue into the large, modern and open kitchen and you’ll find a cooks dreams answered! The kitchen features a large island with sink, which overlooks the dining room and living room, and all included stainless steel appliances, including gas stove/range/oven, over oven microwave, refrigerator, and dishwasher. Continue through the home and you’ll find the large dining area and living room which is complete with stunning modern floating fireplace! Off the living room is a full bathroom, main-level bedroom and direct access to the garage. Head up to the 2nd level and you’ll find luxury vinyl flooring throughout the entire upper-level! On the 2nd you’ll find three large bedrooms, a full bathroom, laundry room and large loft area on one side and then the stunning primary retreat on the other. The primary retreat is HUGE, featuring a large sitting area, main bed area and hall leading to the large primary suite with double vanity, walk-in shower and separate water room and HUGE primary walk-in closet, this primary bedroom is a must see! As if this wasn’t enough space, the unfinished basement is available for storage or to be finished as you see fit. The home is finished off by sitting on a large, flat and fully fenced lot. Truly a must-see home! And don’t forget about the community amenities which include, clubhouse, fitness center, pool, sauna and hot tub. This one will go fast, so do yourself a favor and schedule a private showing today!

Call or text me today to schedule a private showing, 303-506-3600!
Take A Tour
— 1361 Vantage Pkwy —






















































Property highlights

Primary Retreat
HUGE Primary Bedroom with sitting area, huge walk-in closet and Primary Ensuite

Open Concept Living
Main-level features open concept living

Updated
Newer home with hardwood floors, luxry vinyl, granite countertops and more

Lots of SPACE
Home features 4beds + additional office/den, living room, loft, HUGE primary suite & unfinished basement

3-Car Garage
High demand attached oversized 3-car garage for vehicles, toys or storage
Copyright © 2023 HomeSmart® Realty.
If you have a brokerage relationship with another agency, this is not intended as a solicitation.
All information deemed reliable but not guaranteed. Equal Opportunity Housing Provider. Each office is independently owned and operated.






