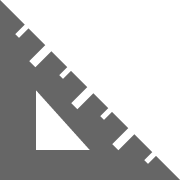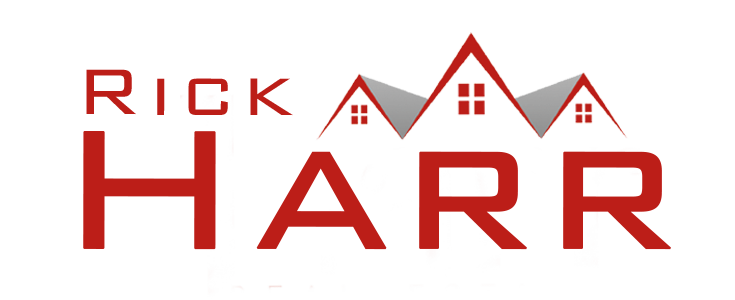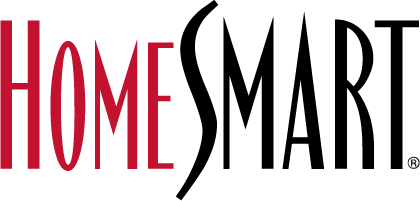SOLD
Updated Home in Westwoods Mesa
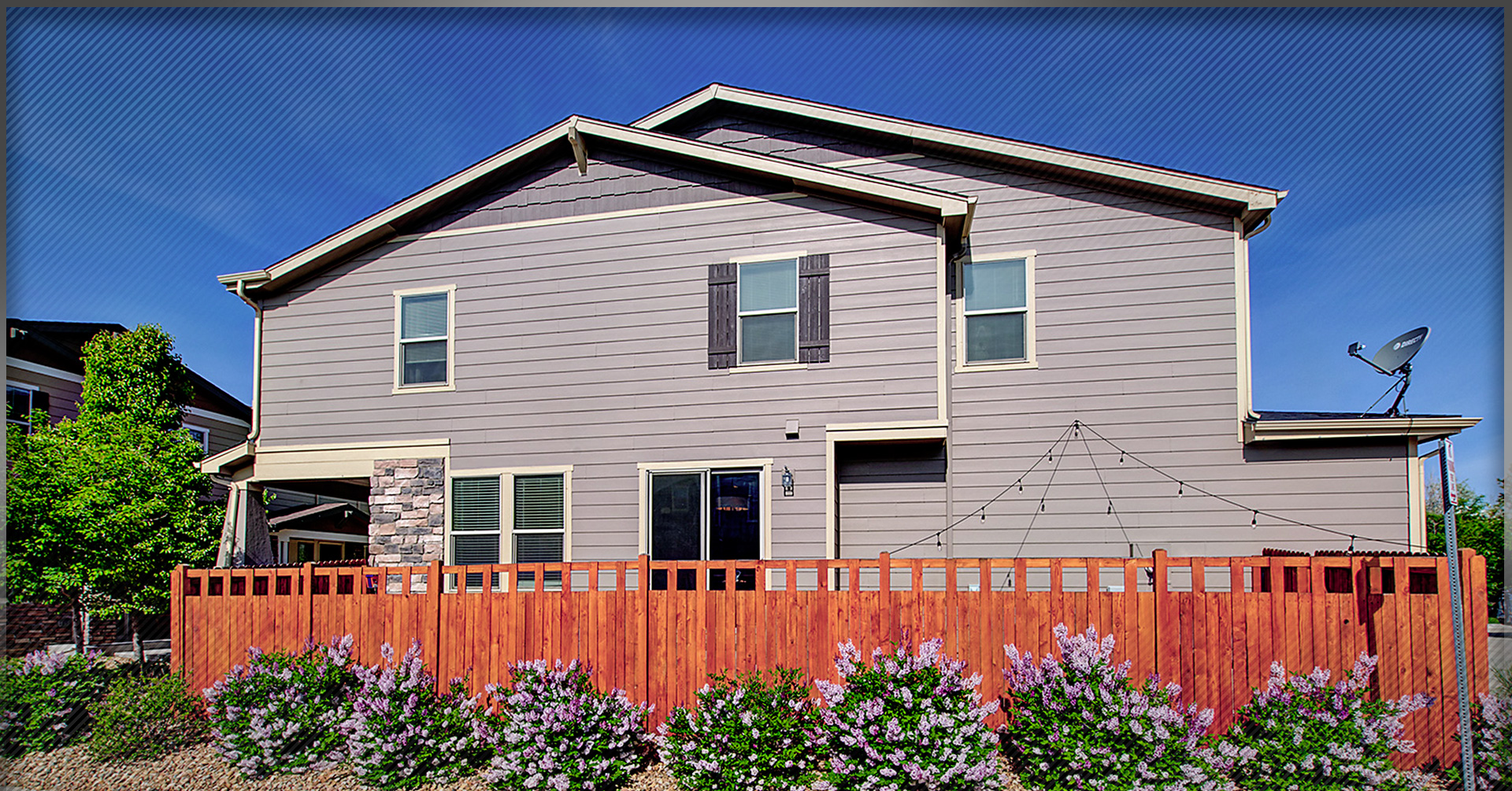
Property Description
— 15256 W. 70th Dr. Unit A, Aravda, CO 80007 —
Welcome to your next home in the sought after Westwoods Mesa in west Arvada community!
Just steps away from the gorgeous Ralston Creek Trail and situated perfectly in the back of the subdivision next to open area. This two-story paired style home greets you with low maintenance luxury vinyl plank flooring that expands throughout the entire main level. Just off the entry is a conveniently located 1/2 bath. Continue towards the back of the home and enter the large centrally located living room/great room with several windows providing all the natural light anyone would need and features cozy gas fireplace. The open concept floor plan continues into the dining room/eating area just off the living room with direct access to the easy to maintain, private and fully fenced backyard complete with, artificial turf, patio and sitting areas. Just off the dining area is the stunning gourmet kitchen, which features a large island (Quartz), upgraded cabinets, Quartz countertops, beautiful stainless-steel appliances (all included) and subway style tile backsplash! Now head upstairs and find a convenient loft area perfect for small office or play area, 3 total bedrooms, one features walk-in closet and window seat area, a nicely updated full bath and super convenient upper-level laundry room with added closet area. Let’s not forget about the primary bedroom, complete with walk-in closet, primary bathroom with double vanity sinks and large walk-in shower! Now head down to the open and fully finished basement loaded with lots of bright natural light from the two legal size windows, and super convenient updated 1/2 bath! The professionally finished Basement is great for an additional family room, recreation room or bonus room! Need extra storage the basement has 3 different storage closets/areas. Let's not forget the large attached two car garage. This home truly has it all. Schedule your private showing today, this one won't last!
Schedule your private showing today, this one will be one that goes fast!
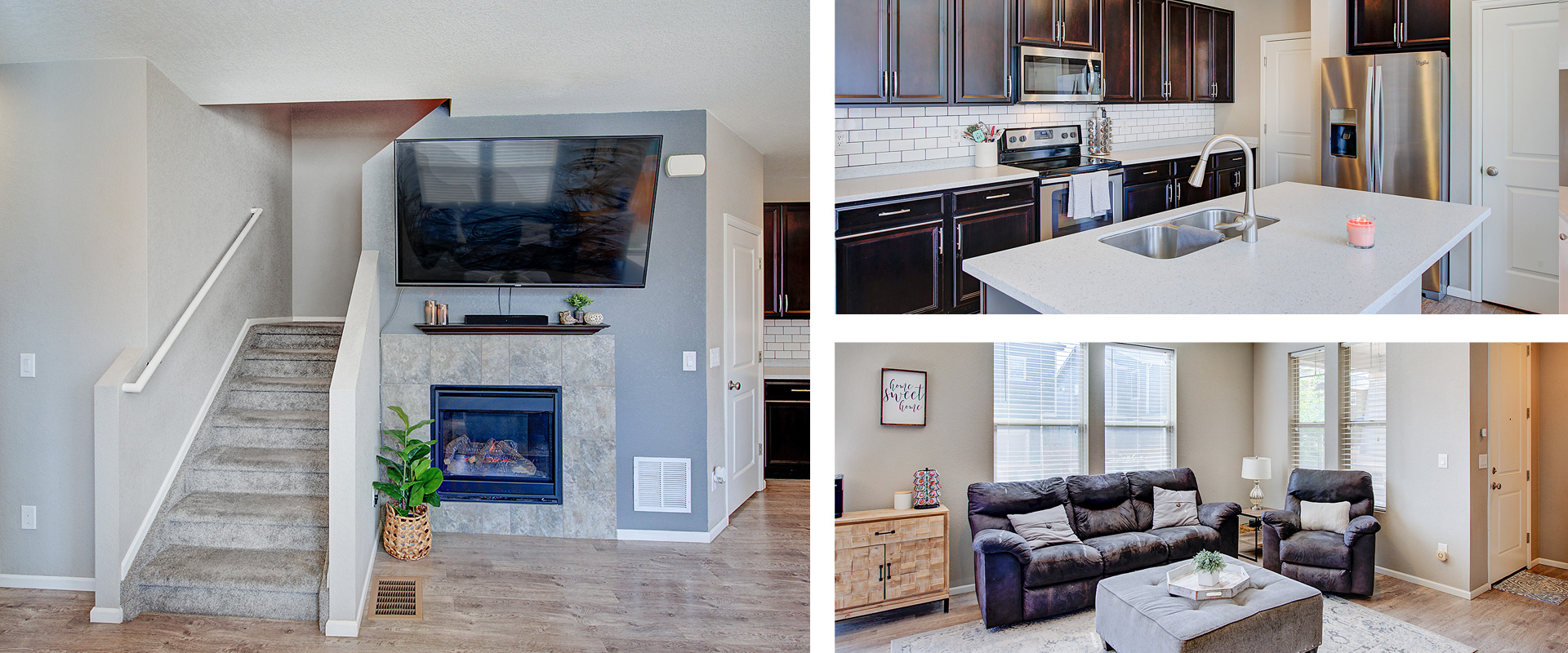
Call or text me today to schedule a private showing, 303-506-3600!
Take A Tour
« 15256 W 70th Dr »
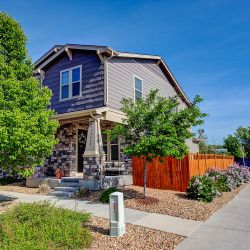
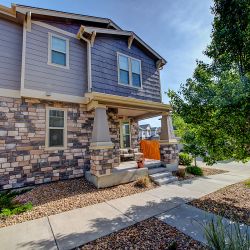
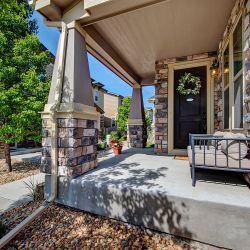
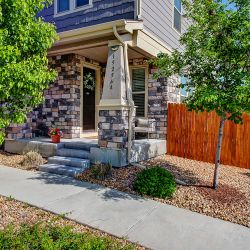
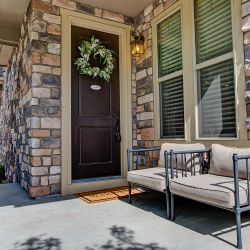
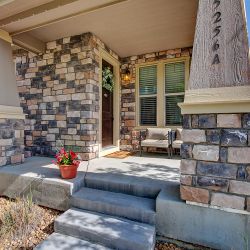
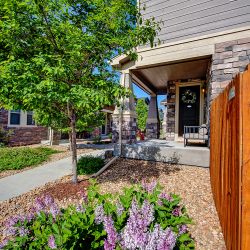
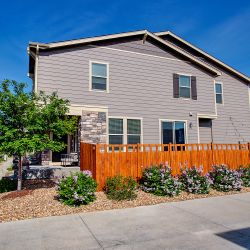
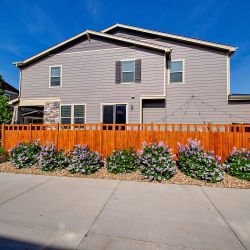
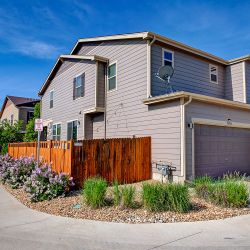
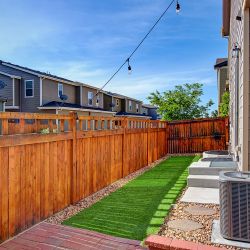
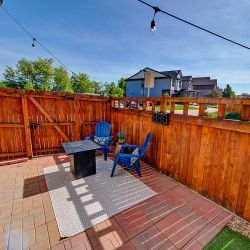
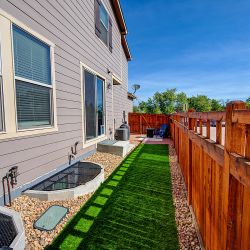
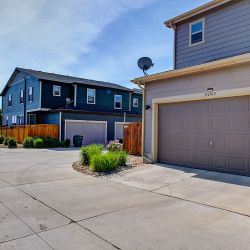
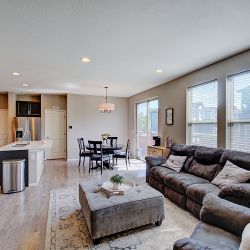
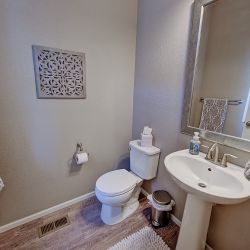
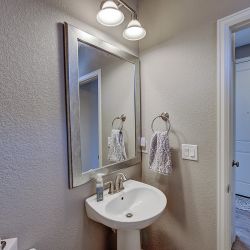
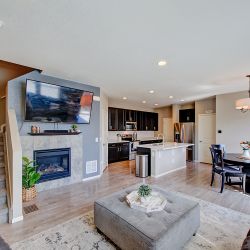
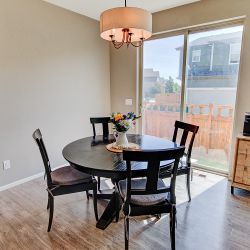
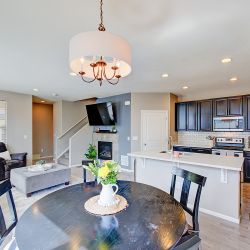
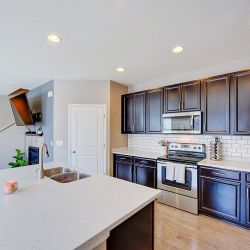
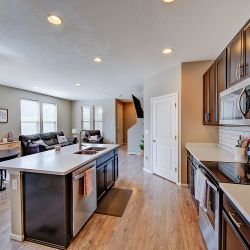
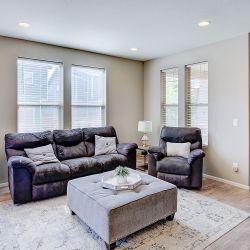
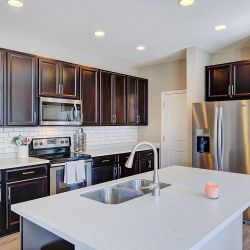
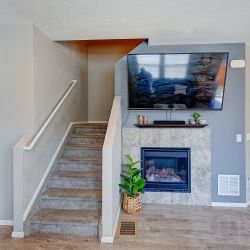
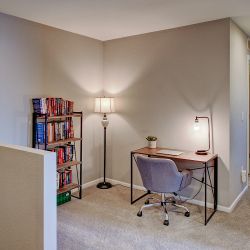
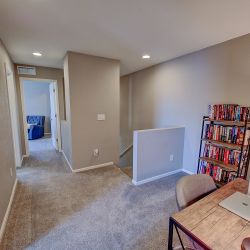
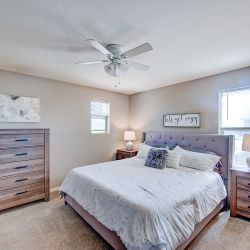
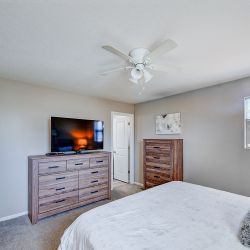
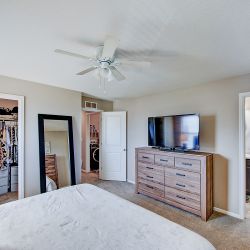
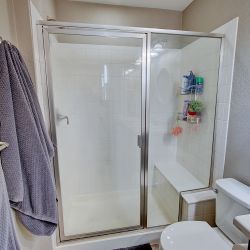
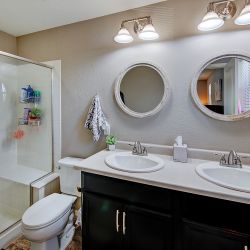
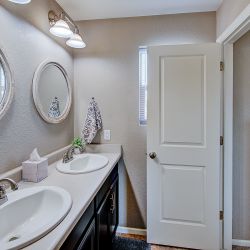
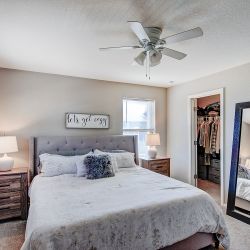
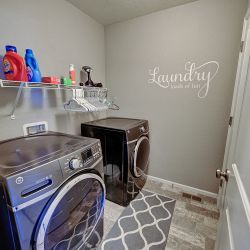
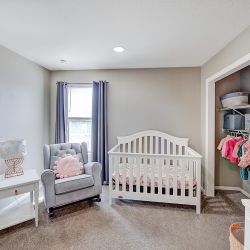
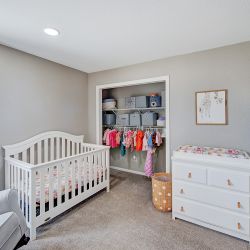
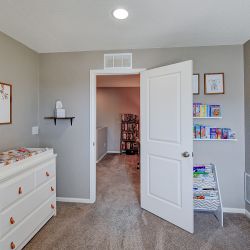
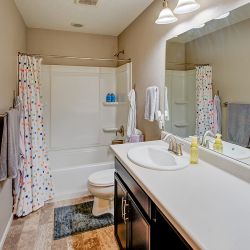
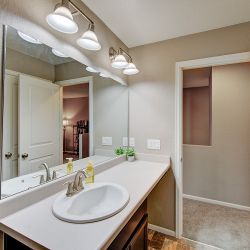
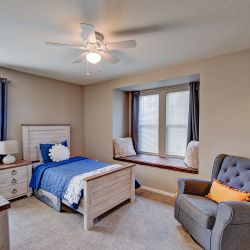
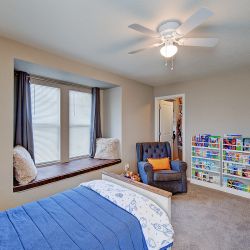
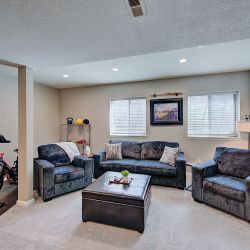
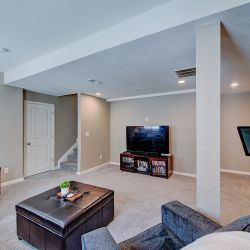
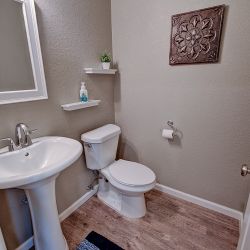
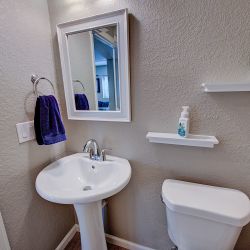
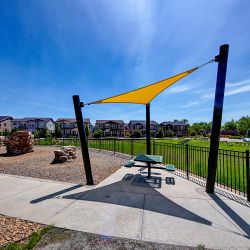
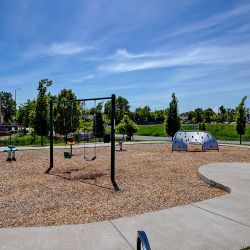
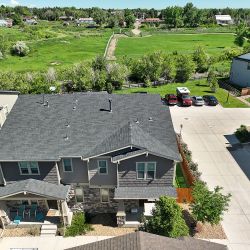
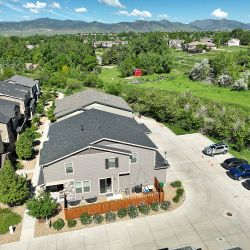
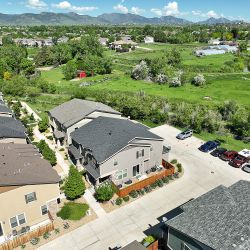
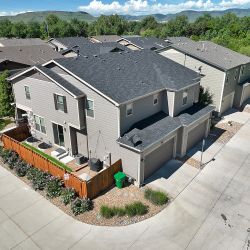
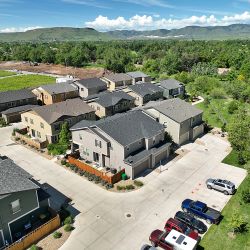
Property highlights

GOURMET KITCHEN
Boosting stunning subway tile, and large island

OPEN FLOORPLAN
Main level living room opens to dining area and kitchen

PRIVATE BACKYARD
Fully fenced private yard with sitting area and patio

FINISHED BASEMENT
Addition living room with lots of light and 1/2 bath

TWO-CAR GARAGE
Attached a highly desired 2-car garage
Copyright © 2023 HomeSmart® Realty.
If you have a brokerage relationship with another agency, this is not intended as a solicitation.
All information deemed reliable but not guaranteed. Equal Opportunity Housing Provider. Each office is independently owned and operated.
