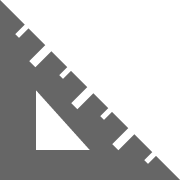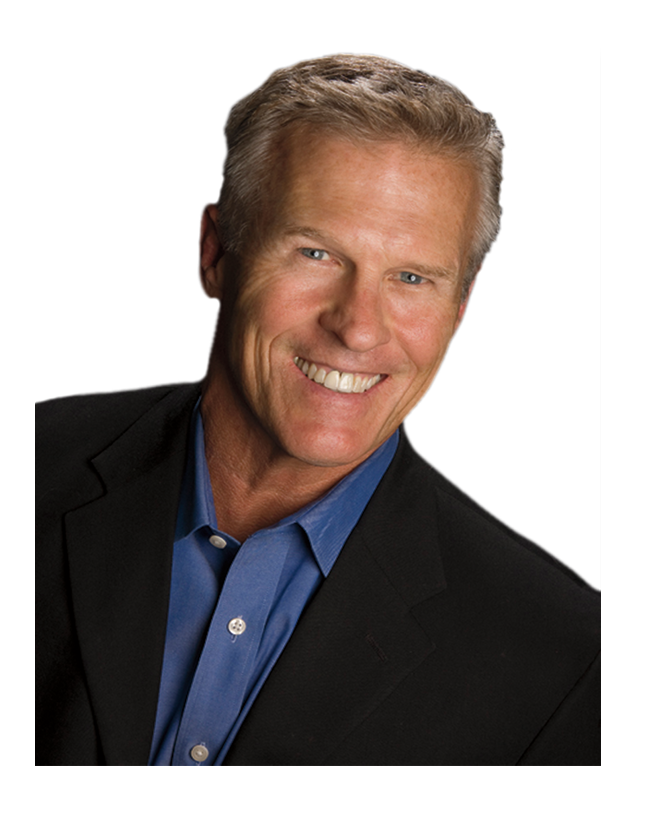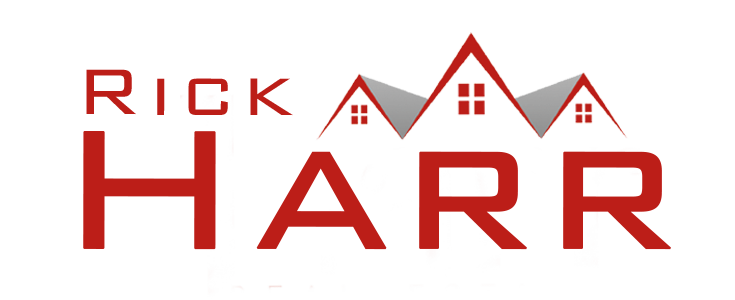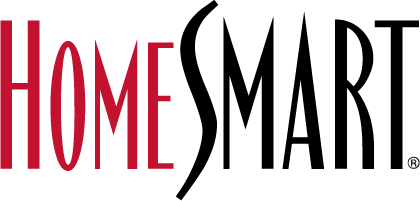CLOSED!
Must See Gourmet Kitchen in this Rock Creek Ranch home

Property Details
— 3404 W. Torreys Peak Dr., Superior, CO 80027 —

3,839 Sq. Ft.

5 Bedrooms

5 Bath

3-Car Garage
List Price: $1,000,000
« SOLD FOR: $1,021,195»
Property Description
— 3404 W. Torreys Peak Dr., Superior, CO 80027 —
Welcome to this beautiful Superior home in the sought-after Rock Creek Ranch community!
Welcome to this beautiful southwest facing Superior home in the sought-after Rock Creek Ranch community! Upon arriving you will notice the well-groomed landscaping, offering pristine curb appeal. Upon entering you are greeted with beautiful hardwood floors in the foyer & grand staircase. Directly off the vaulted entrance is the study featuring French doors & built-in shelving. Just past the study is the large living room that connects directly to the formal dining space. Enter the gorgeous updated kitchen, complete with large island, quartz countertops & backsplash, shaker style cabinets & stainless-steel appliances including refrigerator, in-cabinet double ovens, cooktop, dishwasher & microwave. The kitchen is finished off with hardwood floors, eat-in space, small desk area & large farmhouse style stainless-steel sink. From the kitchen sliding glass door ease out to the fully fenced backyard beautifully landscaped including flagstone patio. Just off the kitchen is the comfortable family room complete with cozy gas fireplace and wall of windows with backyard views. Completing the main-level is the laundry room with included washer, dryer & utility sink, plus separate powder room. Head upstairs to the large primary bedroom featuring mountain views, walk-in closet & 5-piece primary en suite. Primary ensuite features large-jetted soaker tub, updated walk-in shower with double sinks & Travertine tile. 2nd upstairs bedroom features a private full bath, 3rd & 4th upper level bedrooms feature a Jack n Jill full bath with separate sinks. Head downstairs to a finished basement, featuring game & media rooms, 3/4 bathroom & 5th bedroom. The spacious 3 car garage provides room for all vehicles and storage! Talk about location, you are literally steps away from k-8 school, parks, & endless trails. HOA amenities include pool, tennis, playground & clubhouse all for $264 annually! Easy access to shopping, restaurants and major Highways (36). Don’t miss this one, it won't last! Don’t miss this one, it will sell quickly!

Call or text me today to schedule a private showing, 303-506-3600!
Take A Tour
« 3404 W. Torreys Peak Dr. »








































Property highlights

Gourmet Kitchen
Remodeled in 2020, featuring large island

Large Master
Complete with mountain views, large sitting area and walk-in closet

5-Piece Ensuite
Double sinks, makeup area, soacker tub and walk-in shower

Outdoor Living
Covered patio and large yard backing to open space and miles of trails.

Finished Basement
Completely finished basement with large room and full bath
Copyright © 2023 HomeSmart® Realty.
If you have a brokerage relationship with another agency, this is not intended as a solicitation.
All information deemed reliable but not guaranteed. Equal Opportunity Housing Provider. Each office is independently owned and operated.


