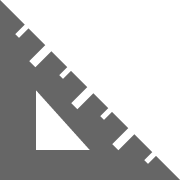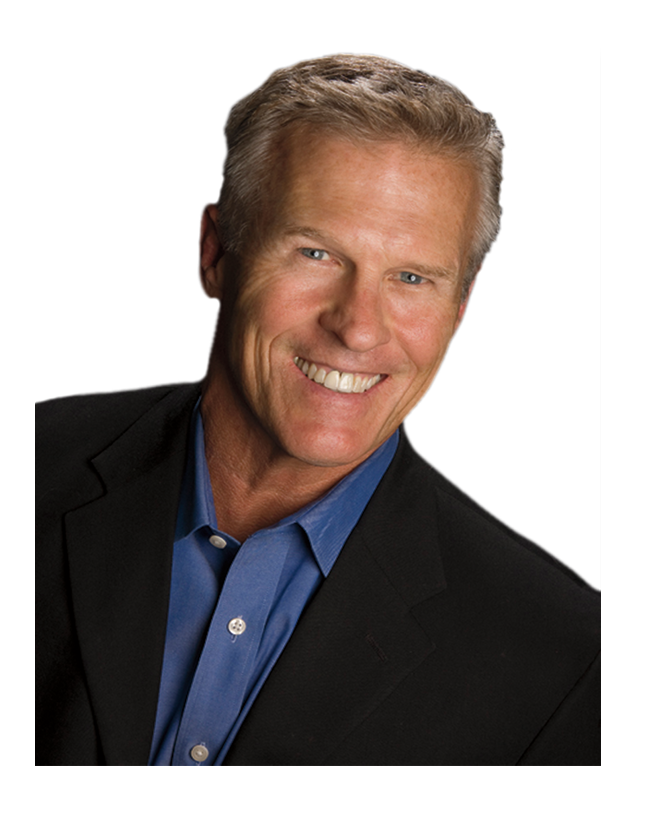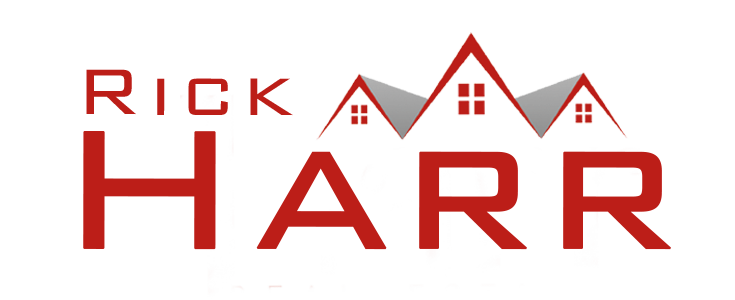SOLD!

Sold
— 6193 Umber St, Arvada, CO 80403 —

3,712 Total Square Ft.

4 Bedrooms

2 Bath

3-Car Garage
Price: $665,000
Property Description
— 6193 Umber St, Golden, CO 80403 —

Former Model Home!
This is the one you've been waiting for! This former model home is nestled in the prestigious Fieldstone area right next to the Greenbelt/Park. As you enter this immaculately maintained home you'll immediately notice the high 10' ceilings & study/bedroom with an entire wall of custom cabinetry, formal living & dinning rooms w/updated texturing. The kitchen features a huge island w/tons of eating space, upgraded cabinets, countertops, & all stainless steel appliances including beautiful gas stove. The kitchen looks out to an open family room area w/gas fireplace, updated iron railing & custom shelving. The enormous master bedroom features a bay window, updated 5 piece master suite & large walk-in closet. The guest bathroom has been totally updated. Above grade is wrapped up with 2 additional larger (15x11) bedrooms. Unfinished Basement has rough in for an extra bathroom & space to grow. Professionally landscaped front, & backyard is fully fenced with patio area including sun awning. This one is a must see! Call or text me today to schedule a private showing, 303-506-3600!
« 6193 Umber St, Golden, CO 80403 »







































Property highlights

5 Piece Master Suite
Huge bathroom, his and her sinks soaking tub and shower.

Model Home
Perviously a model home for the builder.

Open Floor Plan
The main level features a wide open floor plan.

Huge Kitchen
Large kitchen with monster kitchen island

Green Belt
Backs to greenbelt with park area.
Questions about this Property?
Contact Rick Harr with Keller Wiliams Avenues Realty »




303.506.3600 | Rick@RickHarr.com
Copyright © 2019 Keller Williams® Realty, Inc.
If you have a brokerage relationship with another agency, this is not intended as a solicitation.
All information deemed reliable but not guaranteed. Equal Opportunity Housing Provider. Each office is independently owned and operated.