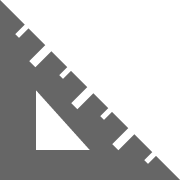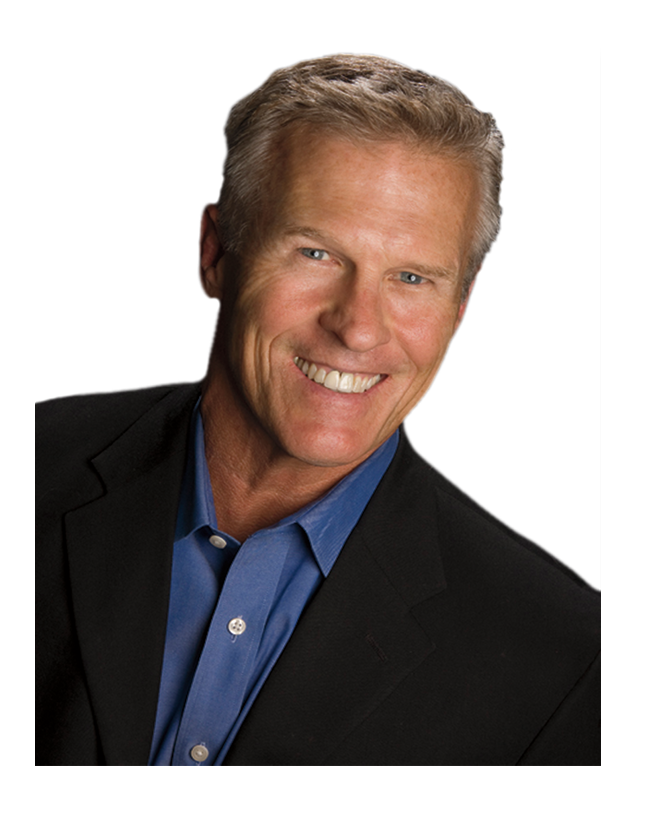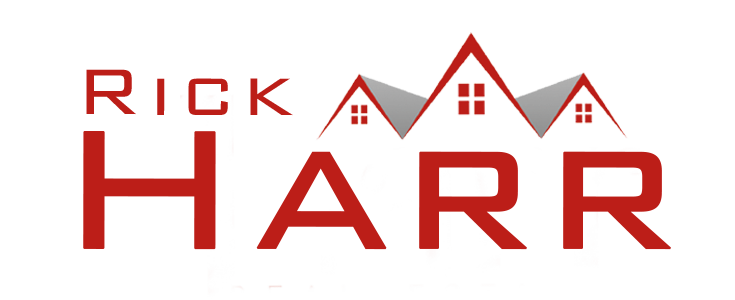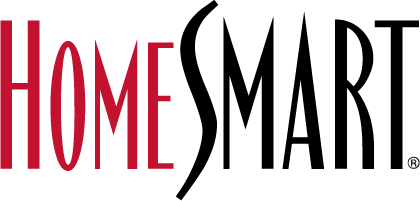SOLD
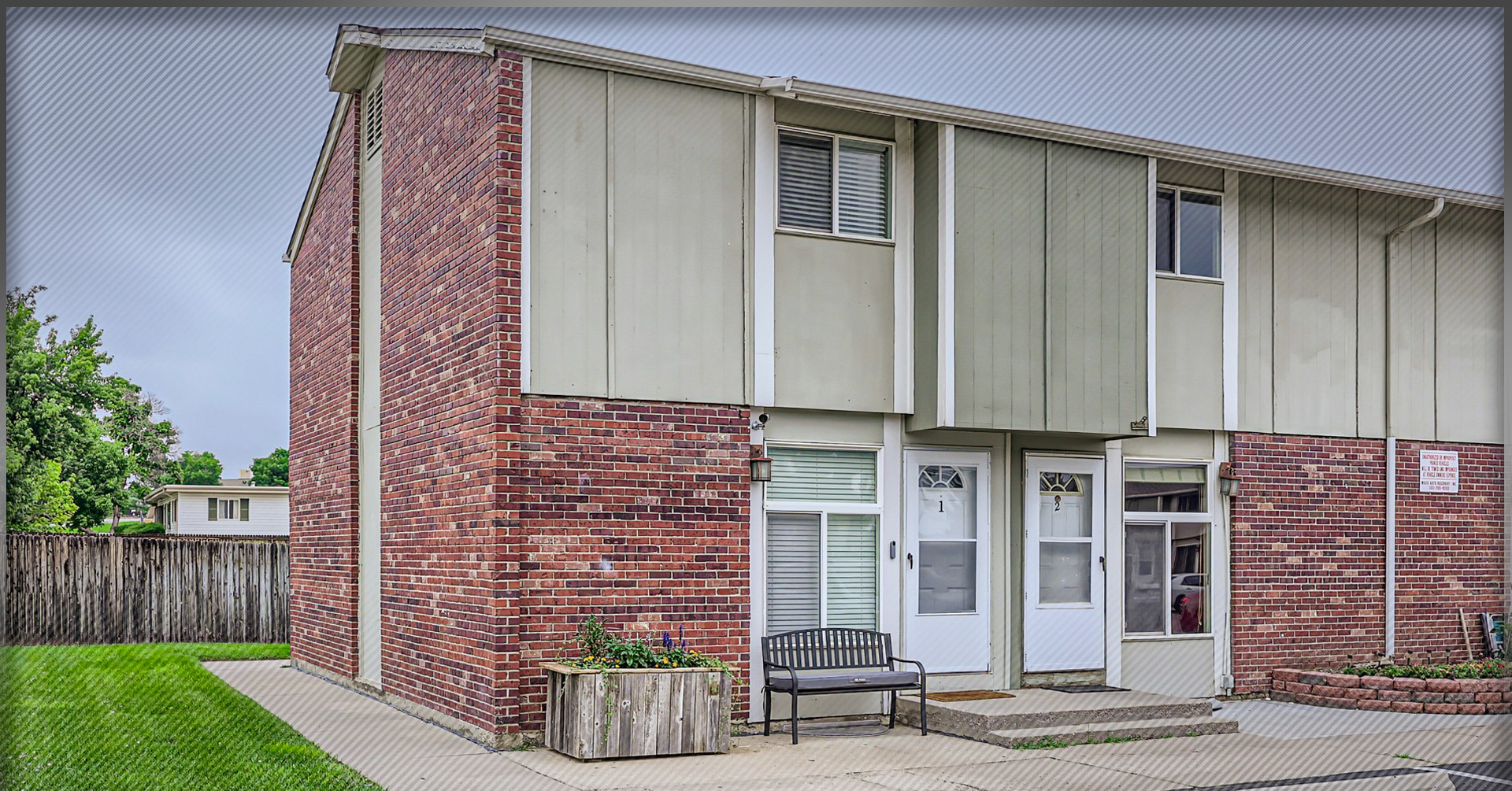
Property Description
— 6450 Tennyson St., Unit 2, Arvada, CO 80003 —
Welcome home to this low maintenance living in popular Arvada neighborhood near Hidden Lake and Jim Baker Reservoir!
This two-story home features upgraded windows throughout and hardwood floors on the main level! The main level features a large living room that opens directly to the eat-in kitchen area and open kitchen complete with large pantry. Off the kitchen is the backdoor leading to small patio and community greenbelt area. Back inside the main level is finished off with a convenient powder room located in between the kitchen and living room. Upstairs features two large bedrooms, both with large closets and a full bathroom. The finished based features another large living room and large laundry room with work benches and additional area for storage. Included with this unit is a reserved parking spot in the community parking lot right off the front door. The community is finished off with a large grassed open space, kid friendly playground and basketball court! Great opportunity to own this great two-story home!
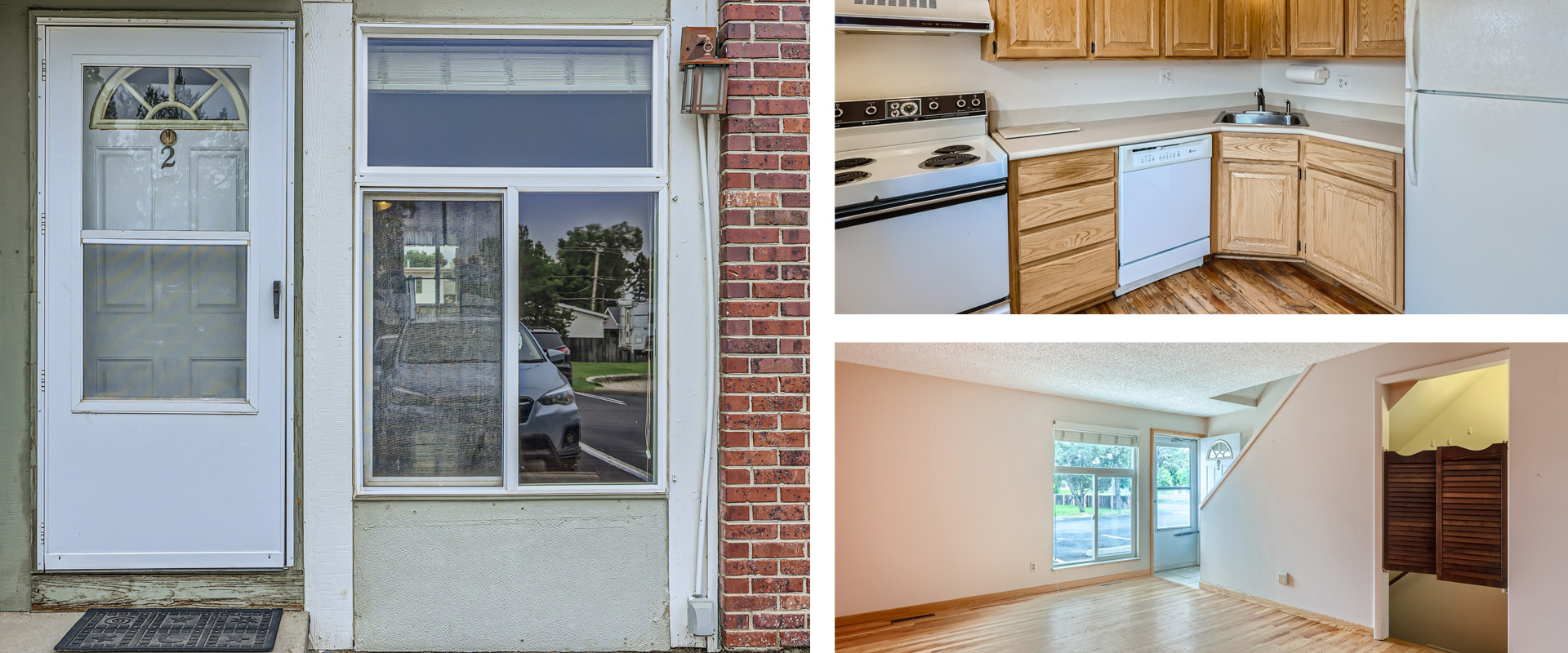
Call or text me today to schedule a private showing, 303-506-3600!
Take A Tour
« 6450 Tennyson St Unit 2 »
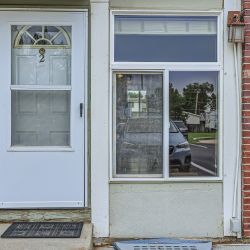
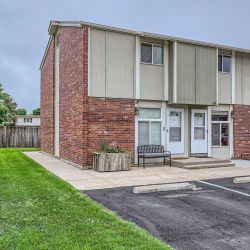
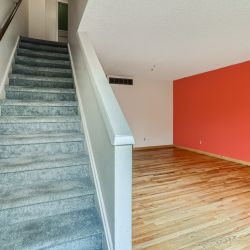
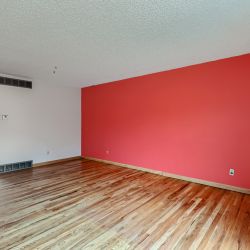
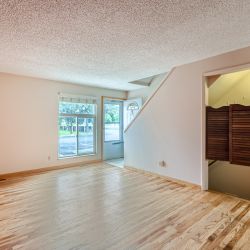
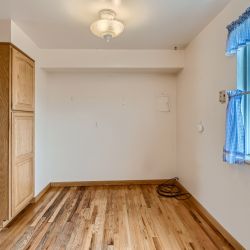
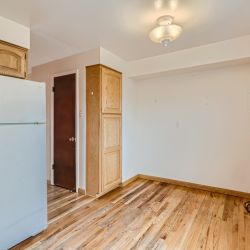
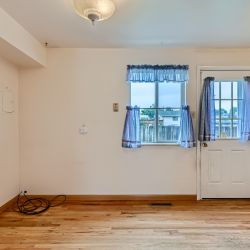
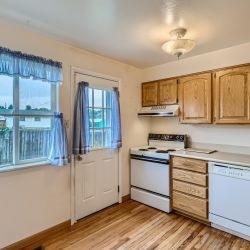
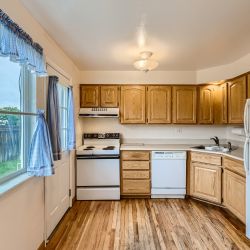
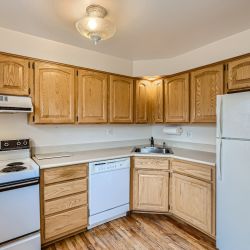
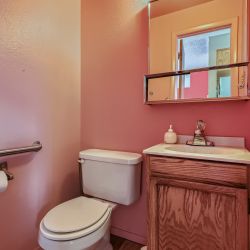
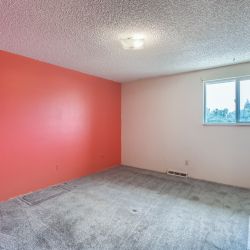
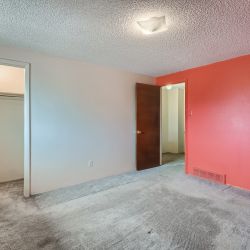
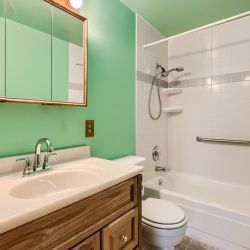
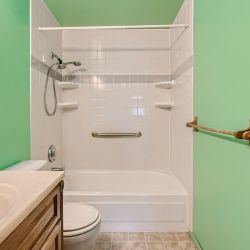
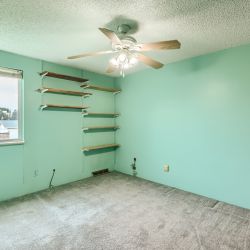
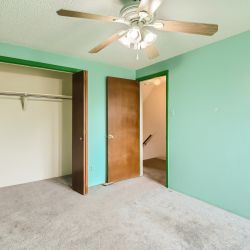
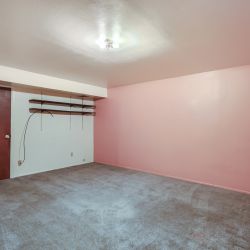
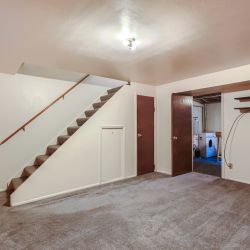
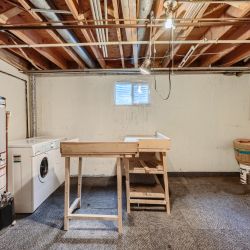
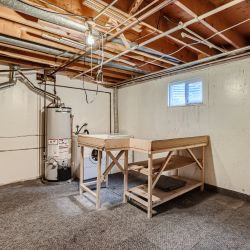
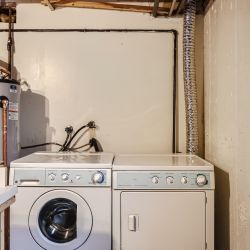
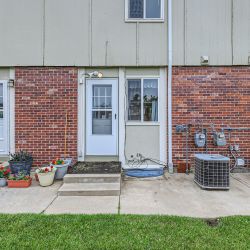
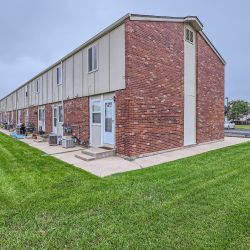
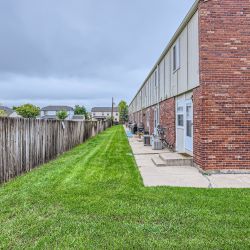
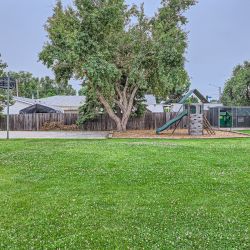
Property highlights

Greenbelts
Back patio leads to community greenbelt plus commuity openspace and nearby greenspaces

Community Park
Community playground just acorss the parking lot with basketball court

Open Main Level
Main level features large living room that connects to kitchen and eat-in space

Hardwood Floors
Hardwood floors featured through main level

Off-Street Parking
Reserved parking space right off the front door
Copyright © 2023 HomeSmart® Realty.
If you have a brokerage relationship with another agency, this is not intended as a solicitation.
All information deemed reliable but not guaranteed. Equal Opportunity Housing Provider. Each office is independently owned and operated.
