sold!
Ranch Style Patio Home on the Westwoods Golf Course

Property Details
— 6849 Lupine WAY, Arvada, CO 80007 —

1,628 Above Grade Sq. Ft.
«1,251 Basement Sq. Ft »

4 Bedrooms

3 Bath

2-Car Garage
Price: $700,000.00
Property Description
— 6849 Lupine Way, Arvada, CO 80007 —

Stunning Mountain Views on Westwoods Golf Course!
Location, Location, Location! If you’ve been looking for a RANCH style patio home, this could be your opportunity! This Forest Springs home, across the fairway in the sought after Westwoods neighborhood sits your home on one of the best lots on the course with expansive Mountain views and Golf Course views! The 11th fairway is accompanied with a large water feature, you will absolutely love watching the ducks cool off in the pond just off your covered back patio! This home offers sweat equity and the opportunity to finish to your own desires. The front of the house off the front entry features a bedroom with large closet, full bathroom and main level laundry. Continue back and you’ll find the kitchen that opens to the eat-in space and large family room finished off with built-ins and cozy gas fireplace. Just past that is a formal dining room/den/office space that leads to the large covered patio offering million-dollar views of the mountains and golf course including the water pond. Next to the formal dining space/office is the large master bedroom complete with 5 piece master bedroom suite with large walk-in closet. The finished basement offers a huge recreation space, wet bar, two additional large legal bedrooms with walk-in closets and a 3/4 bathroom.You’ll have plenty of storage in the mechanical room. Don’t forget the HOA takes care of all your exterior maintenance (except roof), leaving you nothing to do but enjoy the Colorado lifestyle we all love. Schedule your private showing today and start planning your future in the wonderful Westwoods Golf community..
Call or text me today to schedule a private showing, 303-506-3600!
« 6849 Lupine Way »


















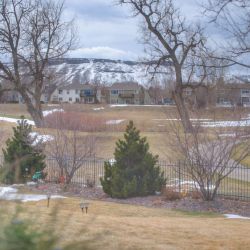




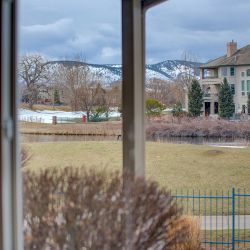













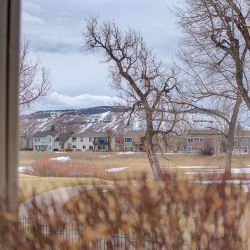
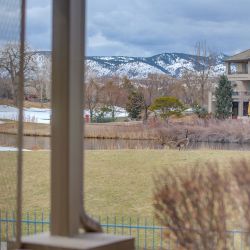

Property highlights

On Westwoods Golf Course
On the 11th hole of the Westwoods Golf Course complete with water feature

Mountain Views
Stuning mountain views off the covered patio and master bedroom

Vaulted Ceilings
Providing an open floor plan and allowing plenty of natural light

Open Floor Plan
The large living room is just off the kitchen and is complete with cozy gas fireplace

Finished Basement
Featuring two large, legal bedrooms, a 3/4 bathroom and guge rec space
Questions about this Property?
Contact Rick Harr with Keller Wiliams Avenues Realty »


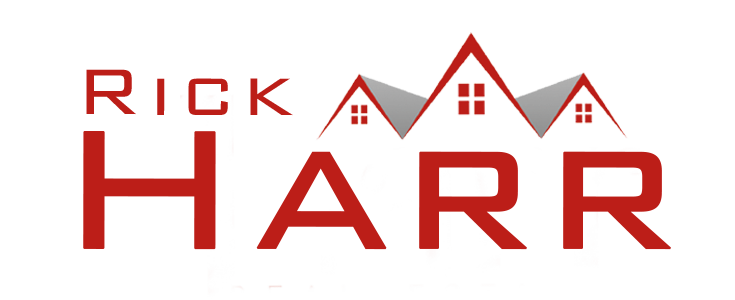

303.506.3600 | Rick@RickHarr.com
Copyright © 2019 Keller Williams® Realty, Inc.
If you have a brokerage relationship with another agency, this is not intended as a solicitation.
All information deemed reliable but not guaranteed. Equal Opportunity Housing Provider. Each office is independently owned and operated.
