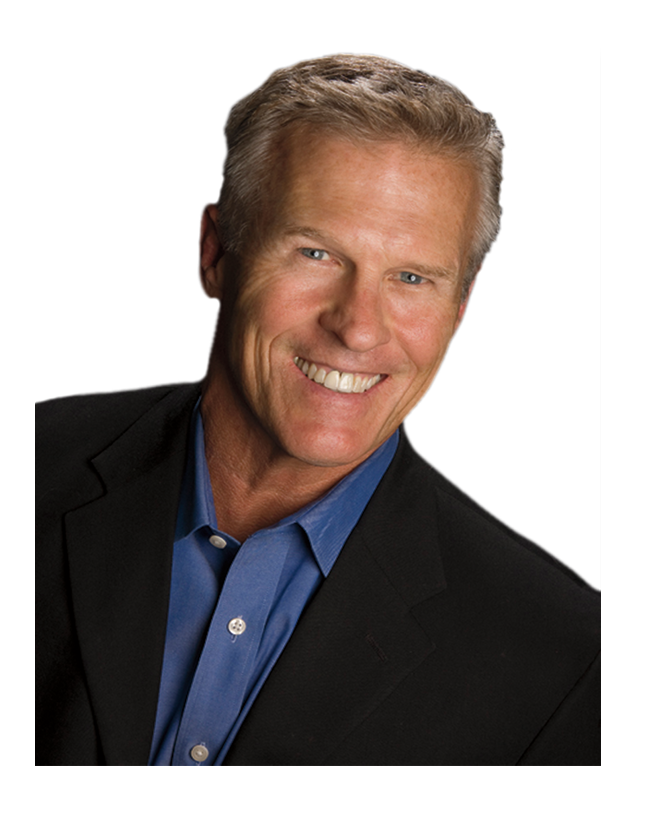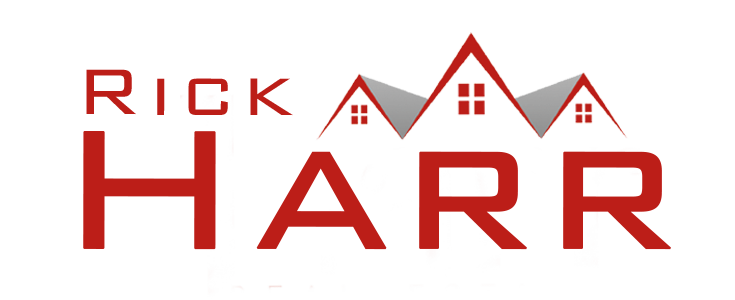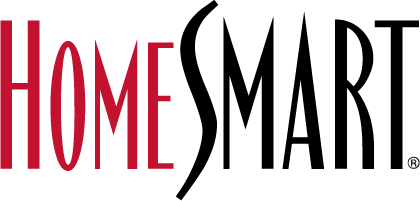solD!

Property Description
— 7226 Benton St., Arvada, CO 80003 —
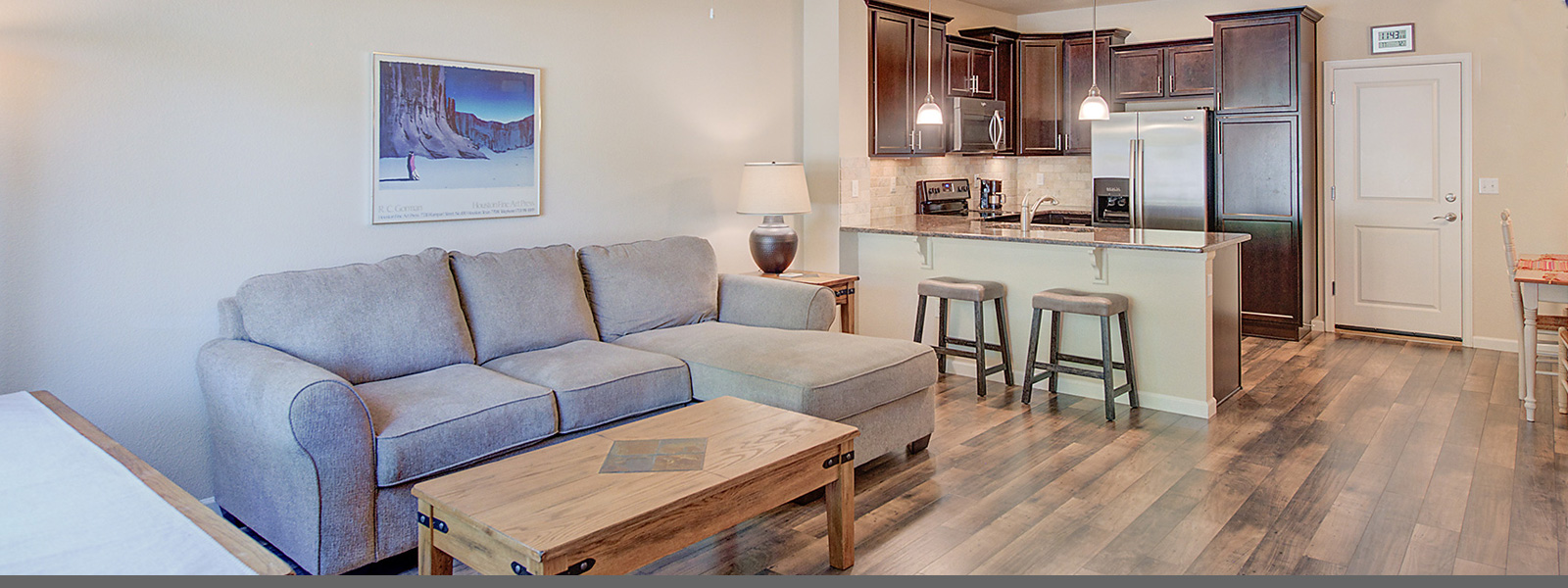
Welcome Home!
Experience low maintenance living in the Arvada Shoenberg Farms community! Before entertaining the home be sure to take notice of the fenced front space complete with covered front porch. Upon entering you’ll be greeted by the stunning engineered wood plank flooring that extends throughout the main level in an open level concept. The living room features a cozy gas fireplace and direct access to the large, updated kitchen and dining space. The kitchen features granite slap countertops, stainless appliances and stone tile backsplash. Just off the kitchen is the dining space and a 1/2 bath powder room. Don’t forget the direct access to the attached 2-car garage. Head upstairs and you’ll find the large primary bedroom (19x14) complete with primary bath, double vanity sinks, tub/shower with updated tile, and large walk-in closet. The 2nd upper-level bedroom features it’s own private and attached full bath. This townhome offers true low maintenance living with the HOA covering all exterior maintenance, including roof, irrigation water, trash, recycling, sewer, snow removal, and grounds maintenance. Don’t forget about the owner’s exclusive Shoenberg Farms Park complete with pond! Enjoy the shopping and restaurants minutes from the front door and easy access to I70 to get to Denver or the Rocky Mountains! Don’t wait, schedule your private showing today and see why homes in the Shoenberg Farms community rarely come available!
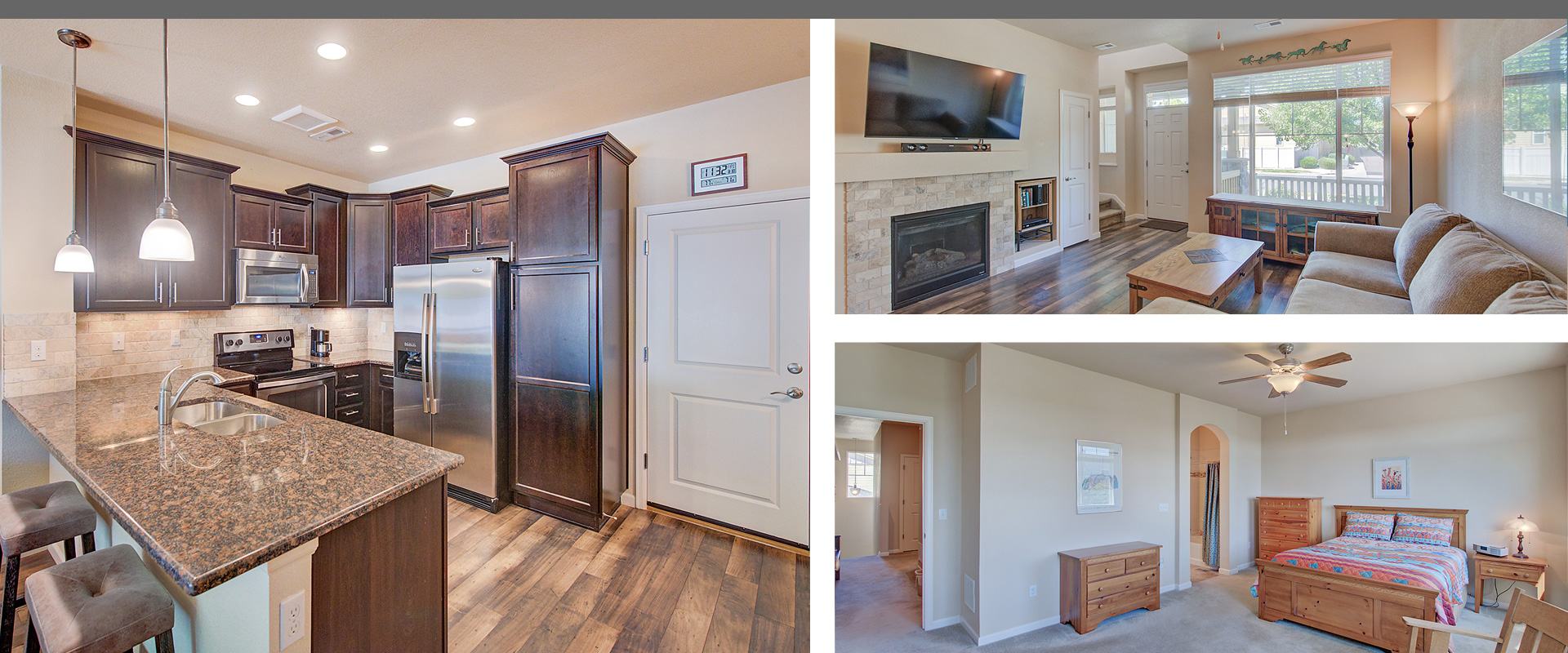
Call or text me today to schedule a private showing, 303-506-3600!
Take A Tour
« 7226 Benton St., Westminster, CO 80003 »
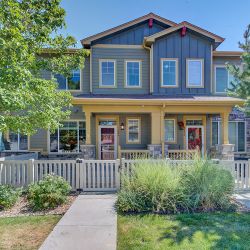
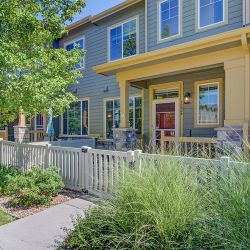
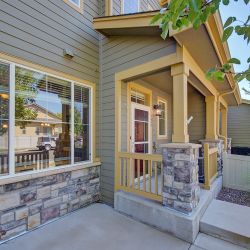
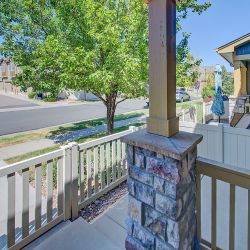
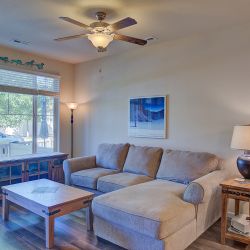
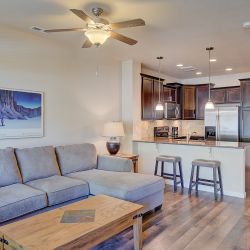
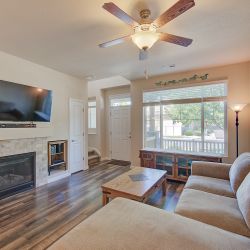
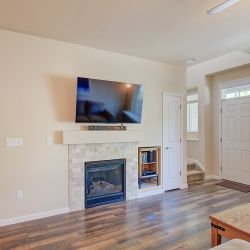
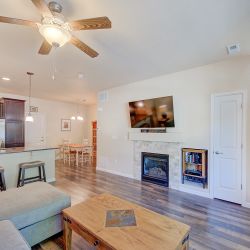
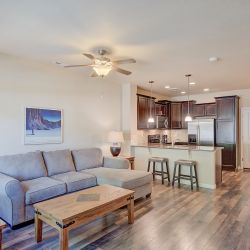
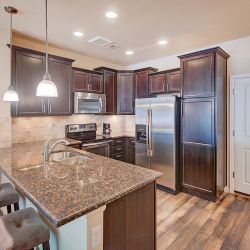
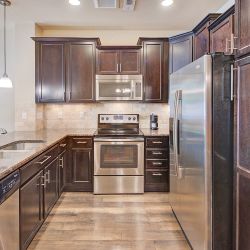
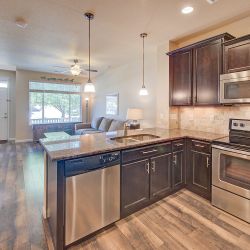
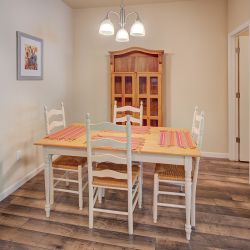
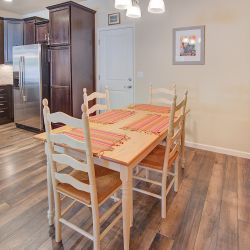
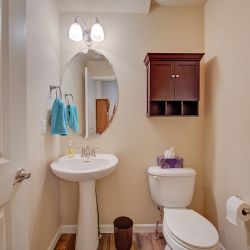
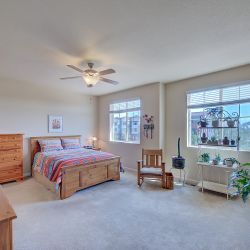
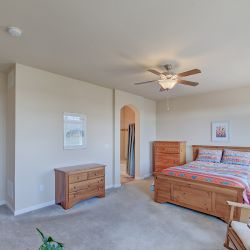
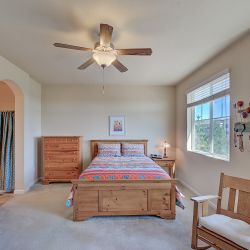
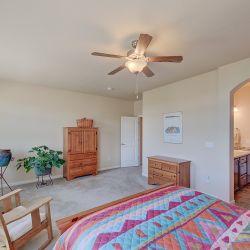
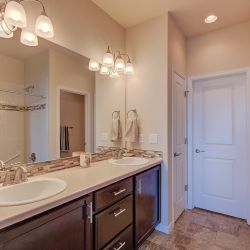
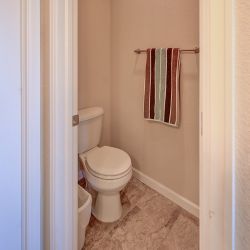
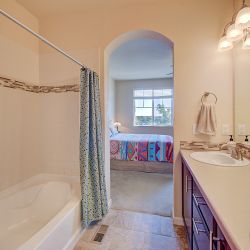
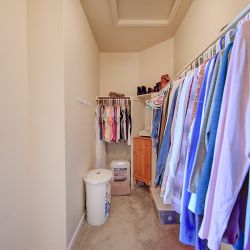
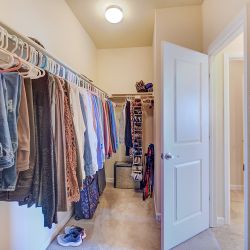
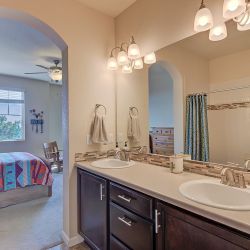
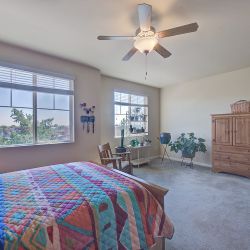
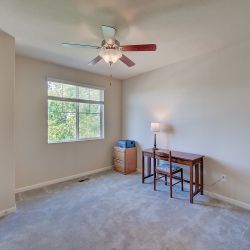
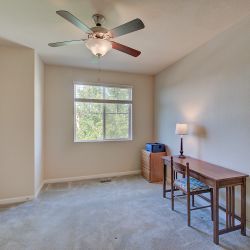
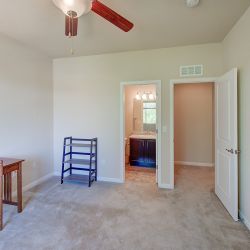
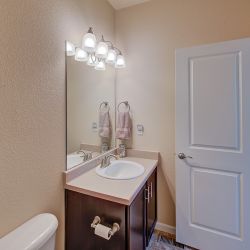
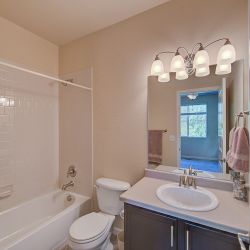
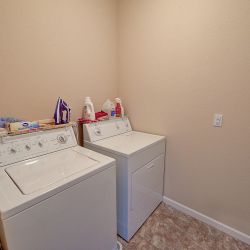
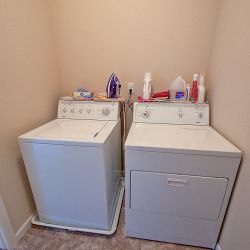
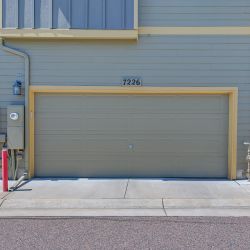
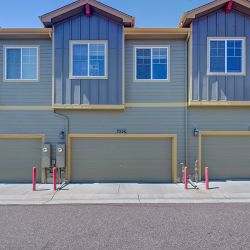
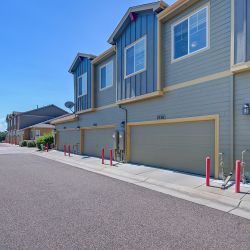
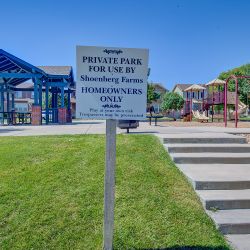
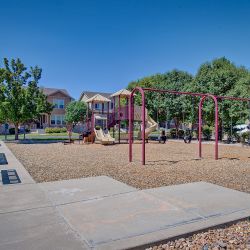
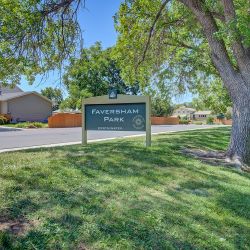
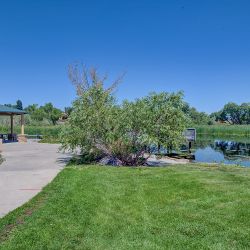
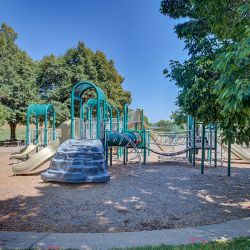

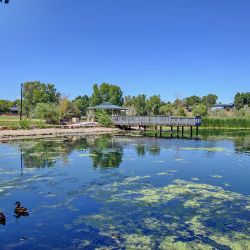
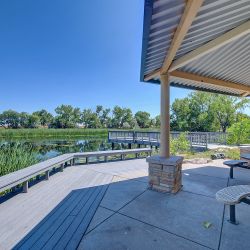
Property highlights

Open Floor Plan
Main-level features open concept with living room connecting directly to the kitchen and dining space

Updated Kitchen
Large kitchen with granite slab countertops, 42in cabinets and stainless steel appliances

Primary Bedroom
Featuring large primary bath including double sinks, tub/shower, water room and walk-in closet

Private Bathroom
2nd upper level bedroom features it's own attached private full bathroom

Low Maintenance
Low maintenance living, HOA covers all exterior upkeep
Copyright © 2023 HomeSmart® Realty.
If you have a brokerage relationship with another agency, this is not intended as a solicitation.
All information deemed reliable but not guaranteed. Equal Opportunity Housing Provider. Each office is independently owned and operated.




