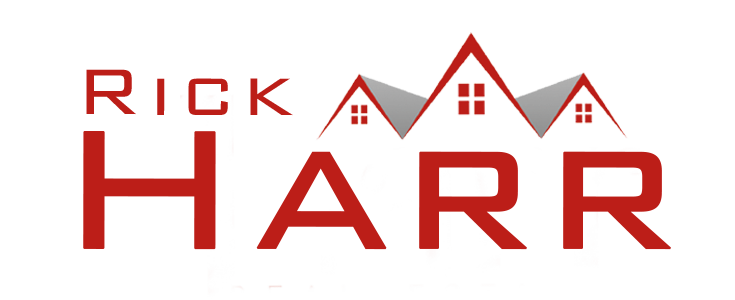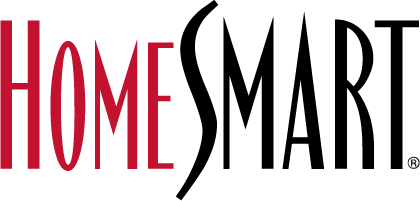Under contract
Stunning Home

Property Description
— 7900 E. Dartmouth Ave., #40, Denver, CO 80231 —
Welcome home to this stunning contemporary-style home!

This homes offerers a spacious feeling open floor plan complete withvaulted ceilings throughout the main-level! You will love the large Gourmet Kitchen featuring a large butcher block islandcombined with granite countertops, Induction Cook Top, Double Ovens, Pantry, Desk space with built in bookcase, updatedwhite cabinets and newer plumbing fixtures. The main floor including the kitchen features hardwood floors throughout, allnew Hunter Douglas window coverings and 2 skylights for unbeatable natural light. Just off the kitchen is the formaldinning room which connects to the large open living room. Living room features a cozy gas log fireplace. Just off the livingroom is the main floor office with built in shelving. This room could also be used as a second bedroom on the main floor.Down the hall is the private primary suite with walk-in-closet & 5-piece primary bath with granite counters updatedflooring and tile shower with double shower heads. This room also walks out to a private deck area. Downstairs you willfind two additional bedrooms, both with walk-in closets, a spacious laundry room with laundry sink an extra storage roomwith built-in shelves.Basement also includes unfinished area which could be an additional recreation/family room(includes drywall) or just extra storage. The fully fenced Backyard features sunken deck area perfect for outdoorentertaining along with an additional 34x10 deck perfect for outdoor entertaining. The small nicely landscaped yard areahas plenty of room for small garden or pets. This prestigious Tamarac Hills home also includes a neighborhood TennisCourt/Pickle Ball Court, and Swimming Pool. Located in Southeast Denver, Tamarac Hills is just minutes away fromshopping, entertainment, and restaurants. This one will go fast, so be sure to schedule your private showing today!
Call or text me today to schedule a private showing, 303-506-3600!
Take A Tour
7900 E. Dartmouth Ave., #40


















































Property highlights

GOURMET KITCHEN
Complete with large island, quartz countertops and built-in desk area

VAULTED CEILINGS
Vaulted ceilings throughout the main level

PRIMARY SUITE
Stunning primary en suite with updated tile flooring, walk-in shower with double heads and soaker tub

OPEN FLOOR PLAN
Main-level offeres large open concept living

OUTDOOR LIVING
Multiple exterior decks and exterior siding maintained by the HOA including paint and front lawn care
Copyright © 2023 HomeSmart® Realty.
If you have a brokerage relationship with another agency, this is not intended as a solicitation.
All information deemed reliable but not guaranteed. Equal Opportunity Housing Provider. Each office is independently owned and operated.






