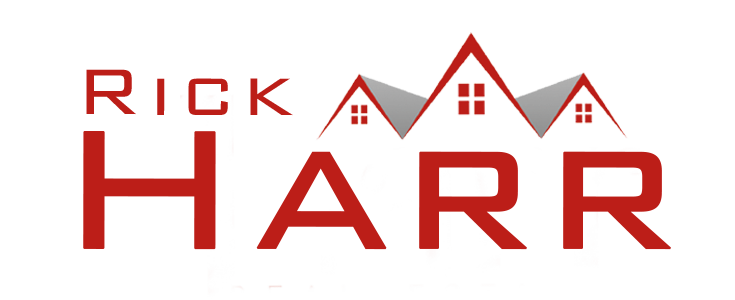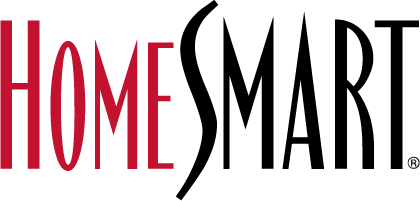For Sale!
Stunning, One of a Kind, Custom Arvada Home!
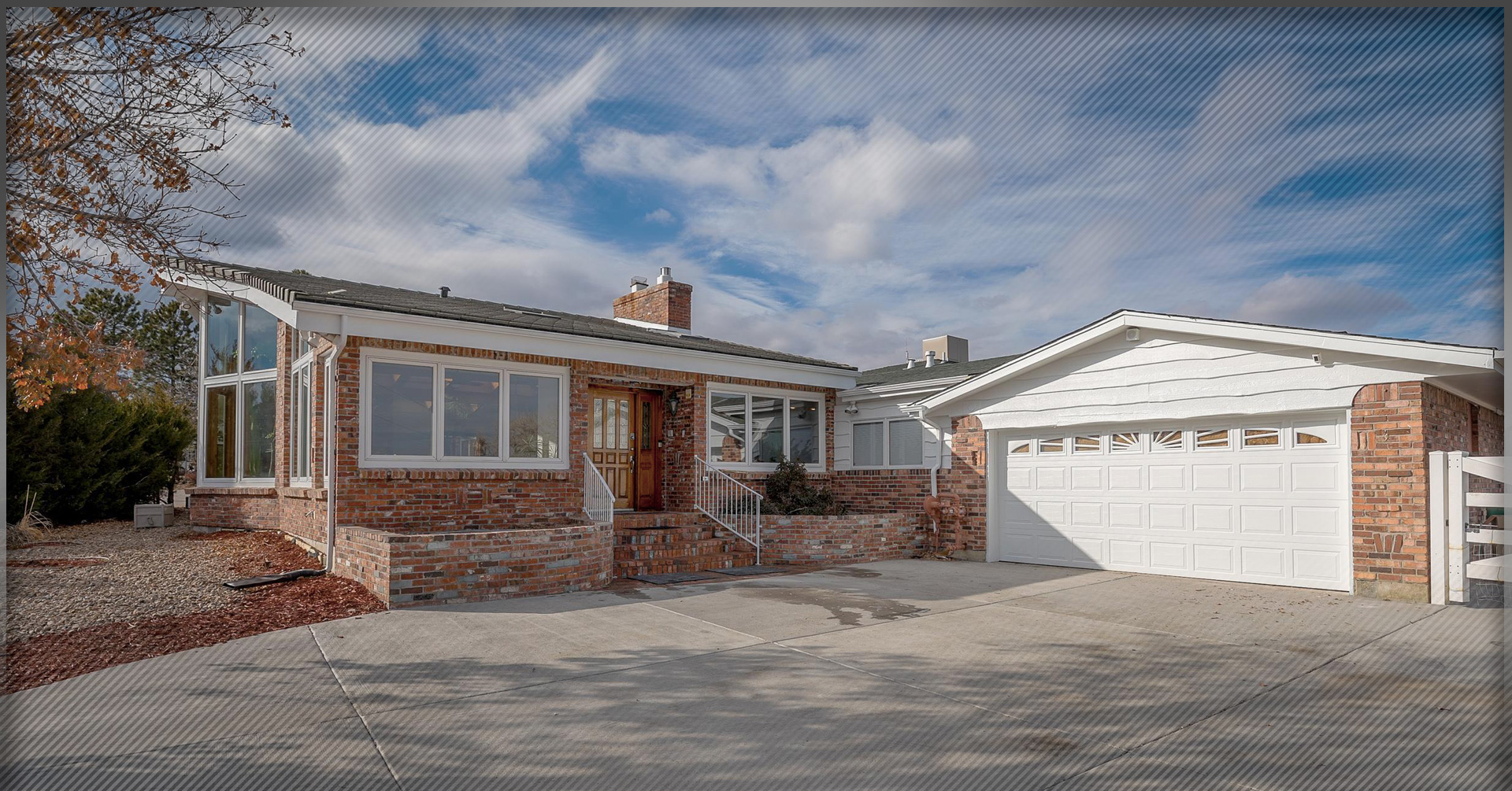
Property Description
— 8280 Queen Street, Arvada, CO 80005 —
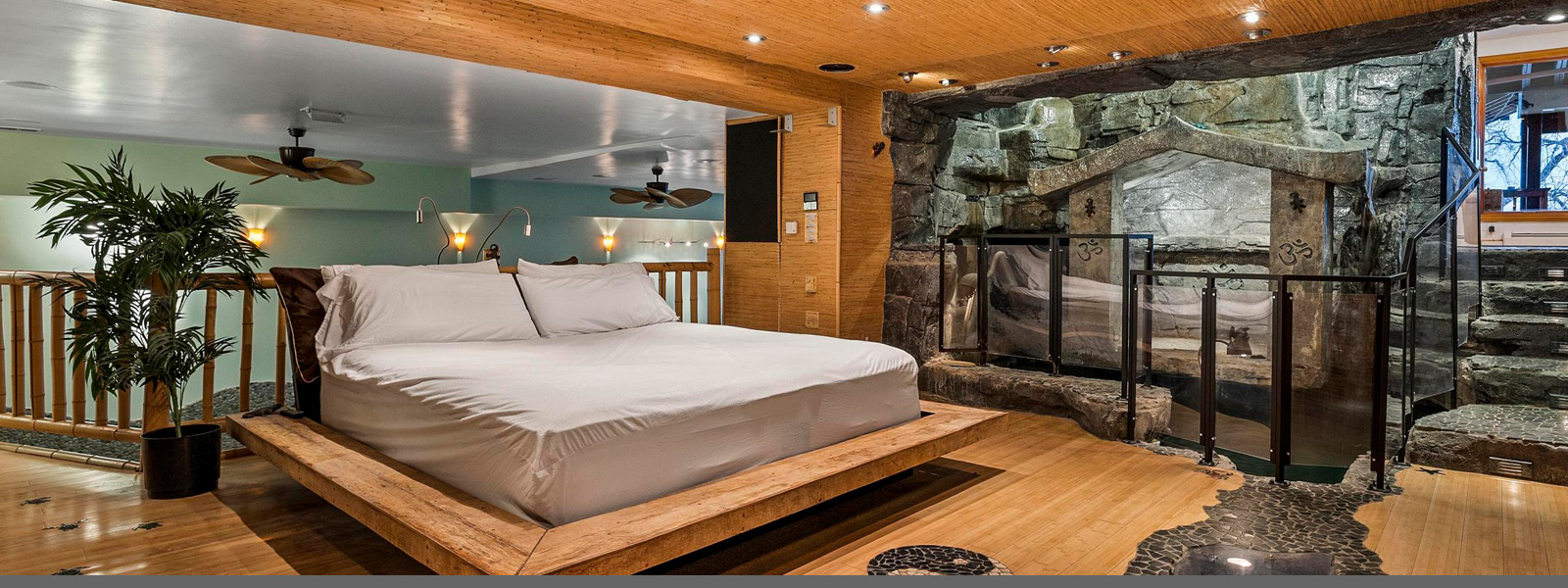
Welcome to Your Private Tropical Oasis!
This extraordinary custom-built home offers 8,078 square feet of unparalleled luxury, nestled on a sprawling 1.68-acre horse property. Designed with no detail spared, this home includes a large 2-story barn/outbuilding and the space to accommodate up to 3 horses.This building also includes a large loft area.Surrounded by mature pine trees, you'll enjoy total privacy, with a sweeping wrap around deck that encompasses the entire back of the home.Step outside to your own paradise—relax in the hot tub, gather around the fire pit, or hang out on the numerous deck areas and enjoy the mountain views. Inside, the home is a masterpiece of design & comfort.The chef’s kitchen is a culinary dream, featuring a massive granite island with sink, dual Sub-Zero refrigerators, Jenn-Air convection oven, warming drawers, ice maker, 2 Bosch dishwashers, 2 additional sinks and top-tier appliances including a Gaggeneau convection oven and an electric steamer.Custom cabinetry with under cabinet lighting, radiant heated floors, & a huge custom made pantry with five lazy Susans complete the space.The home also boasts bamboo flooring, a fully integrated audio system with Klipsch speakers, custom lighting, and Pella windows with skylights that flood the interior with natural light.Unwind in the stunning sunroom with its interior garden and water feature, or retreat to your Primary suite where Koi fish glide through the room.The Primary bath features a gas fireplace, jetted tub with infinite hot water, a steam shower, and an expansive cedar walk-in closet.For fitness enthusiasts, a large workout room with floor-to-ceiling mirrors awaits, alongside a full spa complete with a indoor 9-foot-deep custom saltwater pool, & fiber-optic lighting.A luxurious steam room, crafted from custom stone, is equipped with three steam generators.This is truly a once-in-a-lifetime opportunity to own a slice of paradise, all while being minutes from town. Truly an amazing home!
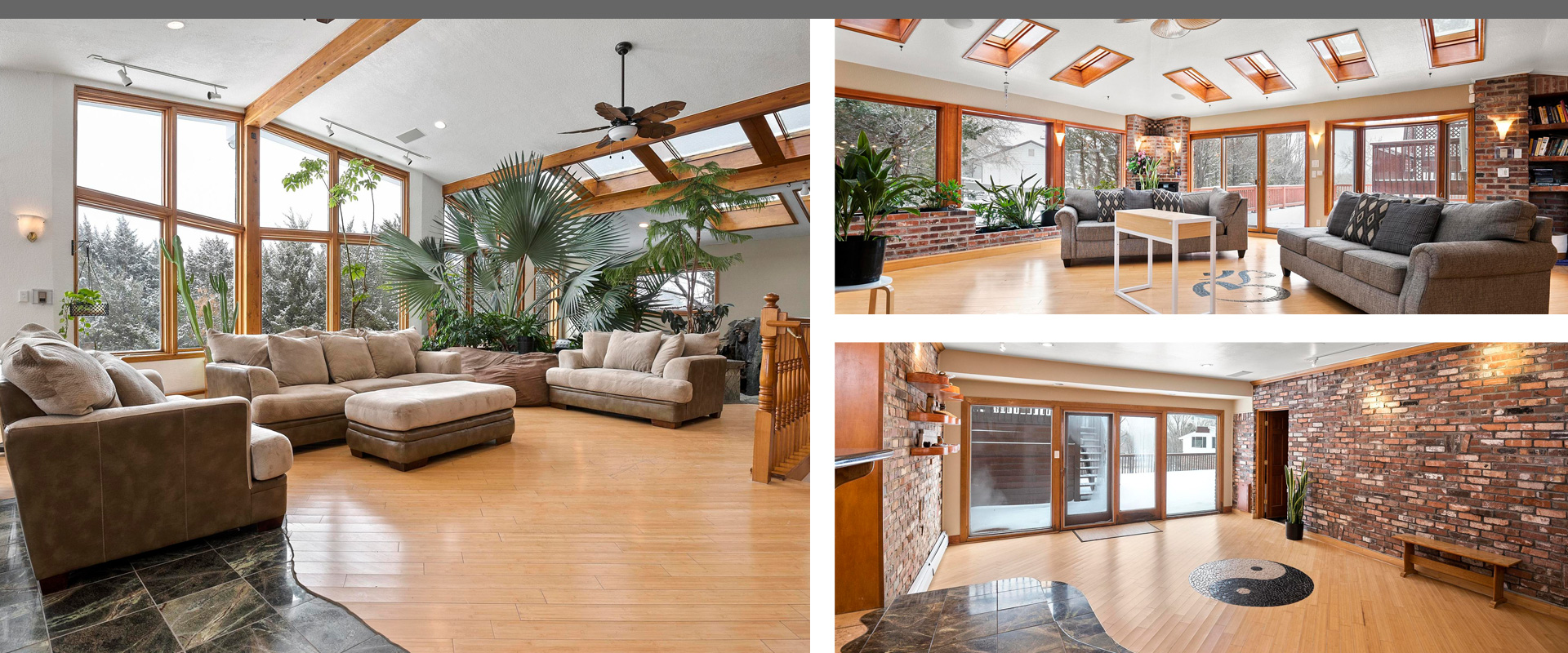
Call or text me today to schedule a private showing, 303-506-3600!
—« Floor Plans »—
Take A Tour
—« 8280 QUEEN ST »—
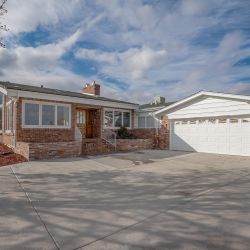
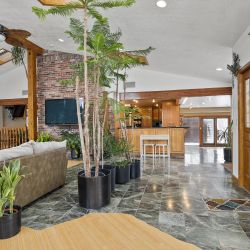
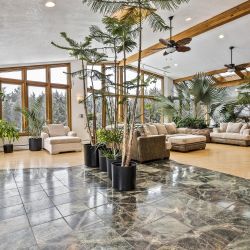
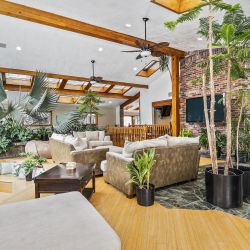
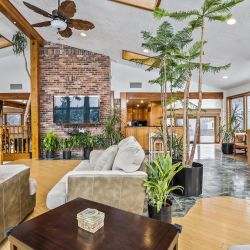
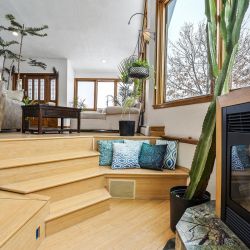
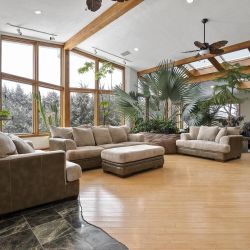
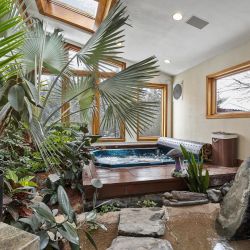
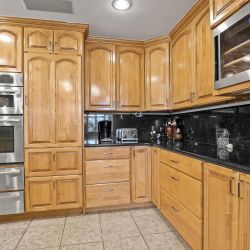
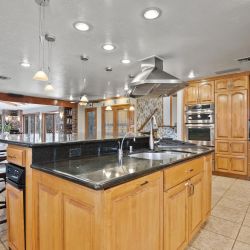
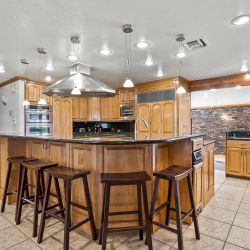
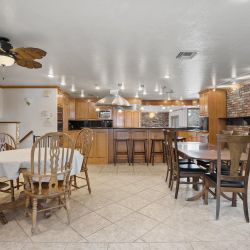
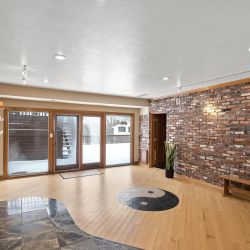
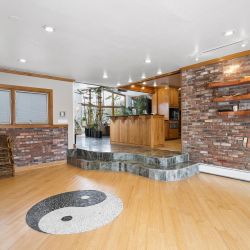
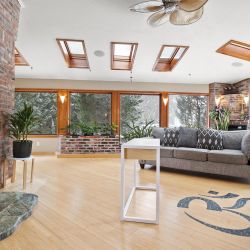
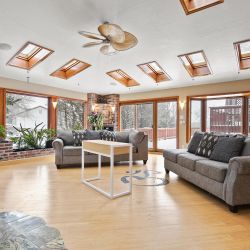
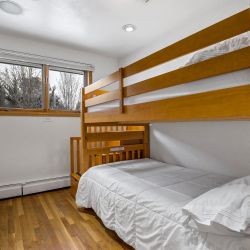
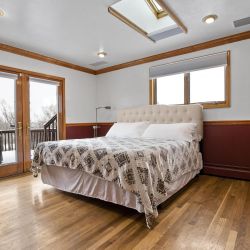
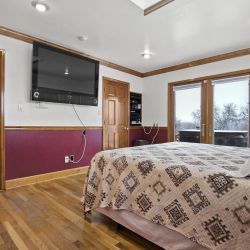
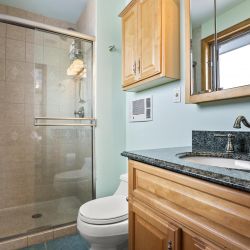
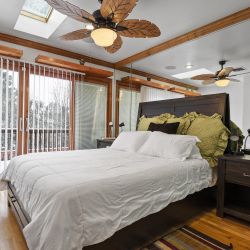
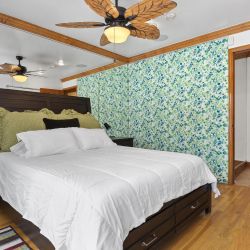
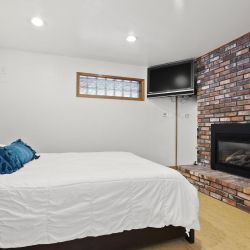
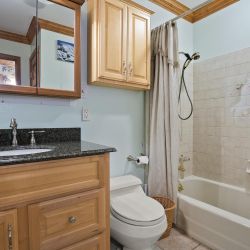
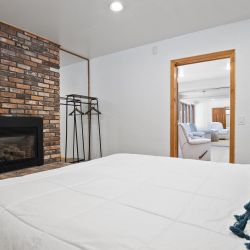
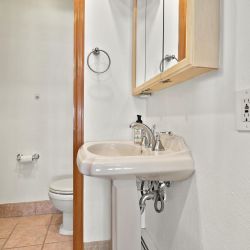
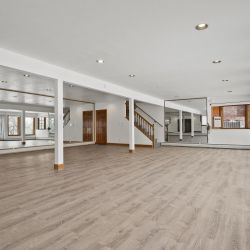
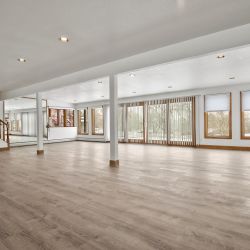
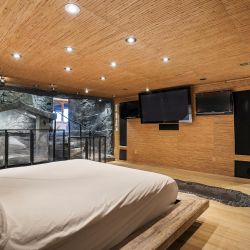
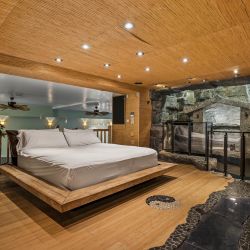
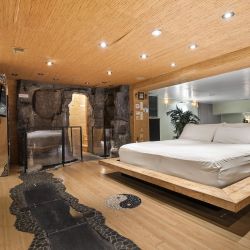
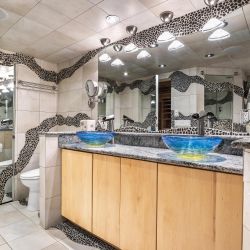
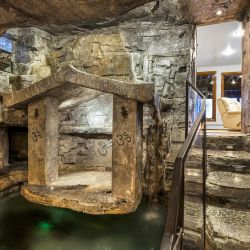
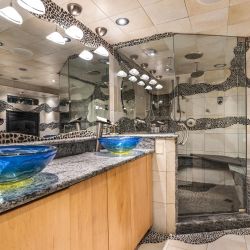
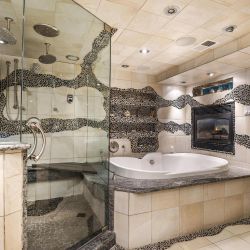
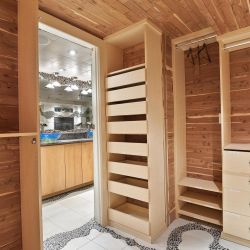
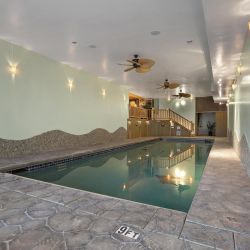
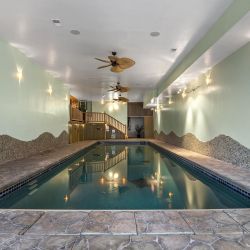
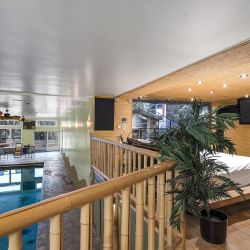
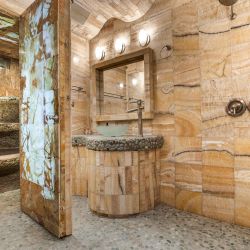
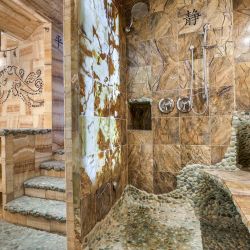
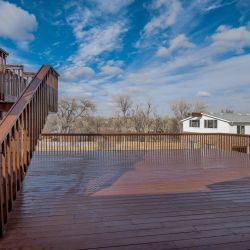
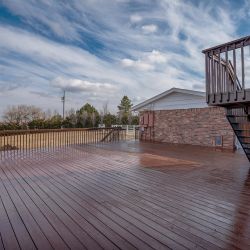
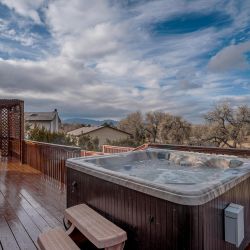
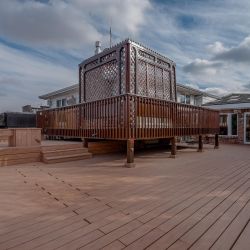
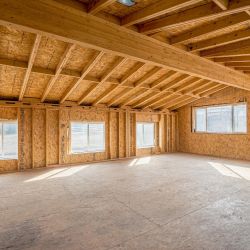
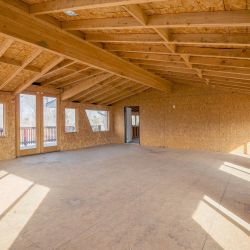
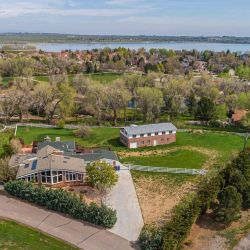
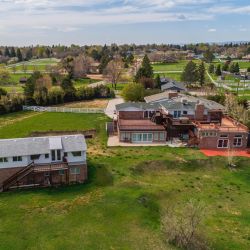
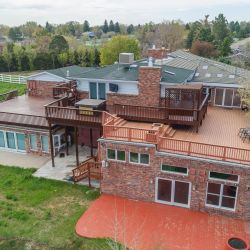
Property highlights

VAULTED CEILINGS
Vaulted ceilings, large windows and skylights bring lots of natural light to main floor spaces

MULTIPLE DECKS
Several wood decks with views & French Doors directly accessing bedrooms, dining & family room, great for entertaining and outdoor living

WALKOUT BASEMENT
Huge walkout basement with concrete patio, great for dance/exercise with plenty of natural light

PRIMARY SUITE
Unique custom primary bedroom & bath with rock & water features as well as many eclectic details

POOL & STEAM ROOM
Large indoor saltwater pool with adjoining steam room and bath connect to primary
Copyright © 2023 HomeSmart® Realty.
If you have a brokerage relationship with another agency, this is not intended as a solicitation.
All information deemed reliable but not guaranteed. Equal Opportunity Housing Provider. Each office is independently owned and operated.





