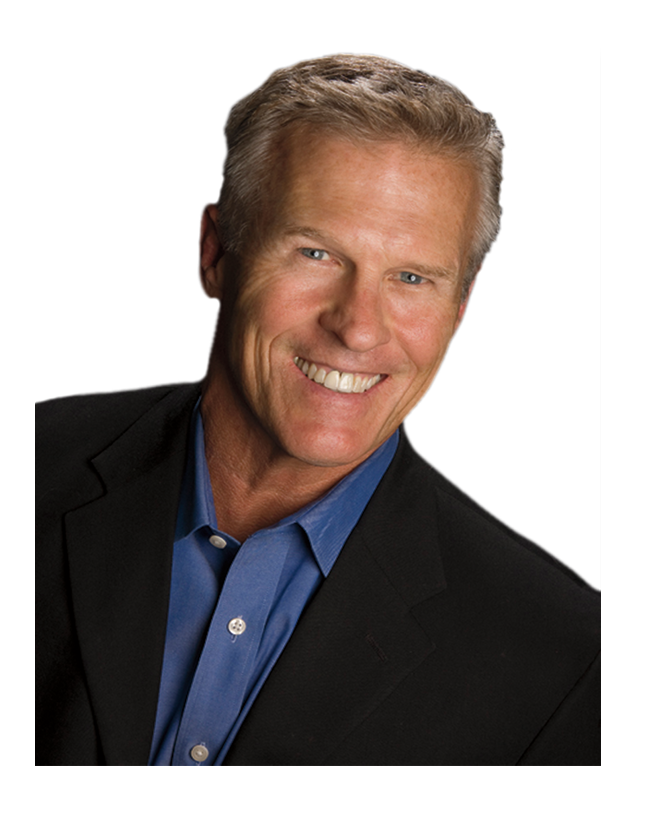SOLD!
Updated Main Level Living With Stunning Outdoor Space!

Property Details
— 8923 Ellis St., Arvada, CO 80005 —

3,420 Total Sq. Ft.

4 Bedrooms

4 Bath

3-Car Garage
Price: $675,000
Property Description
— 8923 Ellis St., Arvada, CO 80005 —

Main Level Living in Arvada!
Stunning Ranch style home in the prestigious Whisper Creek/Wildgrass area with one of the largest lots for the area and loaded with upgrades. This meticulously cared for home features a Gorgeous kitchen finished with granite countertops and expansive upgraded cabinets. The large master retreat includes a 5-piece master suite and incredible walk-in closet. Finishing the main level off is the laundry room, huge study or possible formal dining room, and great room off the kitchen with cozy gas fire place. This is truly main floor living at its best! Head downstairs to the newly professionally finished basement. The beautiful wet bar area featuring granite countertops is perfect for entertaining. There are also 2 additional bedrooms that are much like master bedrooms each with their own 3/4 bathrooms with large walk in showers and upgraded custom tile finishes, and walk-in closets providing plenty of storage in the basement. The backyard is professionally landscaped and is fully fenced with one of the highest quality back patio areas you will find anywhere. Gorgeous concrete countertops in the outdoor cooking area with under counter stainless steel storage, massive vaulted ceilings, room for 2 TVs, inlay speakers, lighting, and outdoor patio blinds. To top it off there's a beautiful rock fireplace with built in seating area and plenty of room for additional entertaining. The backyard also has a new 20x10 shed for that extra storage for outdoor toys and tools. To top everything off the hot water heater was replaced 2 months ago. This home is better than new and in perfect condition! Truly a must see!!! Call or text me today to schedule a private showing, 303-506-3600!
« 8923 Ellis St., Arvada, CO 80005 »































































Property highlights

Master Retreat
Large master with 5-Piece Master Suite

Outdoor Living
Stunning professionally designed outdoor space

Mountain Views
Stunning mountain views

Gourmet Kitchen
Updated kitchen with expansive cabinets

Outdoor Kitchen
Outdoor kitchen and stone fireplace
Questions about this Property?
Contact Rick Harr with Keller Wiliams Avenues Realty »




303.506.3600 | Rick@RickHarr.com
Copyright © 2019 Keller Williams® Realty, Inc.
If you have a brokerage relationship with another agency, this is not intended as a solicitation.
All information deemed reliable but not guaranteed. Equal Opportunity Housing Provider. Each office is independently owned and operated.
