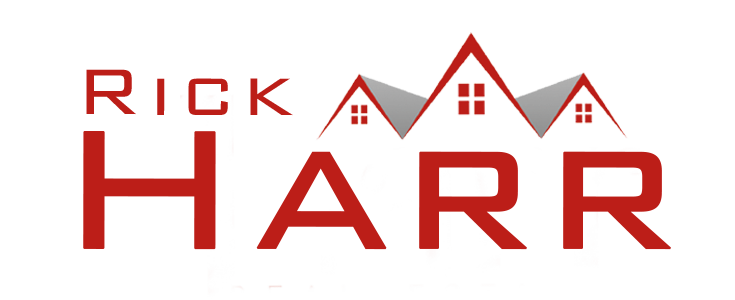SOLD!
9424 Kilmer Way, Arvada, CO 80007

Property Details
— 9424 Kilmer Way, Arvada, CO 80007 —

3542 Sq. Ft.

3 Bedrooms

3 Bath

2-Car Garage
Price: $535,000.00
Property Description
— 9424 Kilmer Way, Arvada, CO 80007 —

Like New Candela's Home!
Welcome home! This stunning, like new Candela’s home with open floor plan welcomes you immediately upon entering with it’s beautiful dark bamboo style engineered wood floors that expand throughout the entire main-level and upstairs hallways. Right off the front door is an office/den space and half bath. Continue into the family room with massive vaulted ceiling and incredible natural light. Off the family room is the dining area eating space and huge kitchen featuring granite countertops, stainless steel appliances, upgraded cabinets and large island with bar seating. Upstairs you’ll love the large master retreat complete with 5-piece master suite and finished with a large walk-in closet. The master bedroom and two additional upper-level bedrooms all feature cozy carpeting, and mountain views. Head outside and you will love the outdoor living space with oversized patio area perfect for entertaining and grilling out. The fully fenced professionally finished backyard is big enough for pets and is finished with beautiful rock and grass areas. The large unfinished basement features 9-10' ceilings and is just waiting for you to finish to your needs or left alone for more than ample storage. This home is truly like new and will not last long, come see it today! Call or text me today to schedule a private showing, 303-506-3600!
« 9424 Kilmer Way »





















































Property highlights

Updated Interior
Interior features engineered wood floors, granite countertops and more

Mountain Views
Enjoy mountain views from mutliple rooms throughout the home

Kitchen Island
Huge kitchenf eatures large island right off the dining room

Community Pool
Enjoy the community pool, openspace and trails

Open Floor Plan
Open main level is perfect for entertaining
Questions about this Property?
Contact Rick Harr with Keller Wiliams Avenues Realty »




303.506.3600 | Rick@RickHarr.com
Copyright © 2019 Keller Williams® Realty, Inc.
If you have a brokerage relationship with another agency, this is not intended as a solicitation.
All information deemed reliable but not guaranteed. Equal Opportunity Housing Provider. Each office is independently owned and operated.
