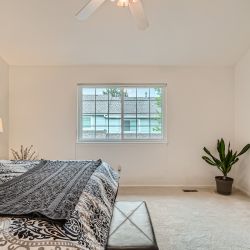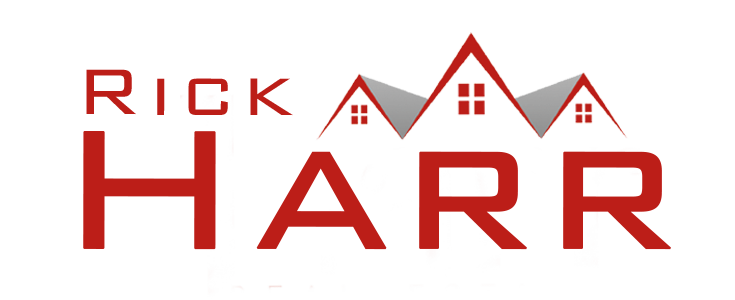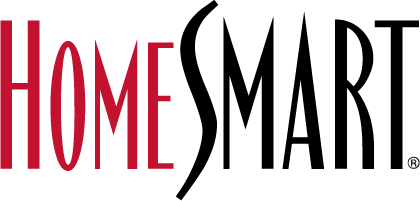SOLD
Updated Westminster Two-Story Condo

Property Description
— 9610 Brentwood Way, Westminster, CO 80021 —
Welcome to low maintenance living in Westminster!
This fully upgraded 2-story townhome will greet you immediately upon walking to the front door with luscious green grass and mature trees, all maintained by the HOA. Before you enter make sure to take note of the large front porch, perfect for enjoying your morning coffee or evening beverage. When you enter this home you’re welcomed with beautiful luxury vinyl plank flooring that expands throughout the entire main level. The main level features an open concept floor plan with the cozy living room directly off the kitchen and dining room. The large kitchen features an ample amount of beautiful Corian countertop space and stunning stainless-steel appliances. In between the kitchen and dining room is a bar height path through area. The living room boosts natural light with it’s full second story height vaulted ceilings! The main level is finished off with an updated 1/2 bath powder room. Head upstairs and you’ll find a large bedroom, updated full bath and the super convenient 2nd story laundry closet. The upper level is finished off with a large primary bedroom complete with walk-in closet and full primary bathroom with large soaker tub. There is room to expand in this home with the full unfinished basement, ready to be finished for your liking or just used as storage. The Promontory Pointe complex is conveniently located with easy access to shopping, entertainment and the Rocky Mountains with E36. This one needs nothing and will go fast, set your private showing today before it’s too late!
Don’t miss this one, it will sell quickly, contact me today and schedule your private showing!

Call or text me today to schedule a private showing, 303-506-3600!
Take A Tour
« 9610 Brentwood Way »










































Property highlights

UPDATED
Updated, from top to bottom with vinyl plank flooring, corian countertops and more

OPEN FLOORPLAN
Main level features open concept with Living Room, Kitchen and Dining Room

PRIMARY BEDROOM
Large primary bedroom with walk-in closet and full bath with huge soaker tub

NATURAL LIGHT
Huge main level vaulted ceilings providing amble natural lighting

2-CAR GARAGE
Oversized attached 2-car garage for vehicles and more storage
Copyright © 2023 HomeSmart® Realty.
If you have a brokerage relationship with another agency, this is not intended as a solicitation.
All information deemed reliable but not guaranteed. Equal Opportunity Housing Provider. Each office is independently owned and operated.






